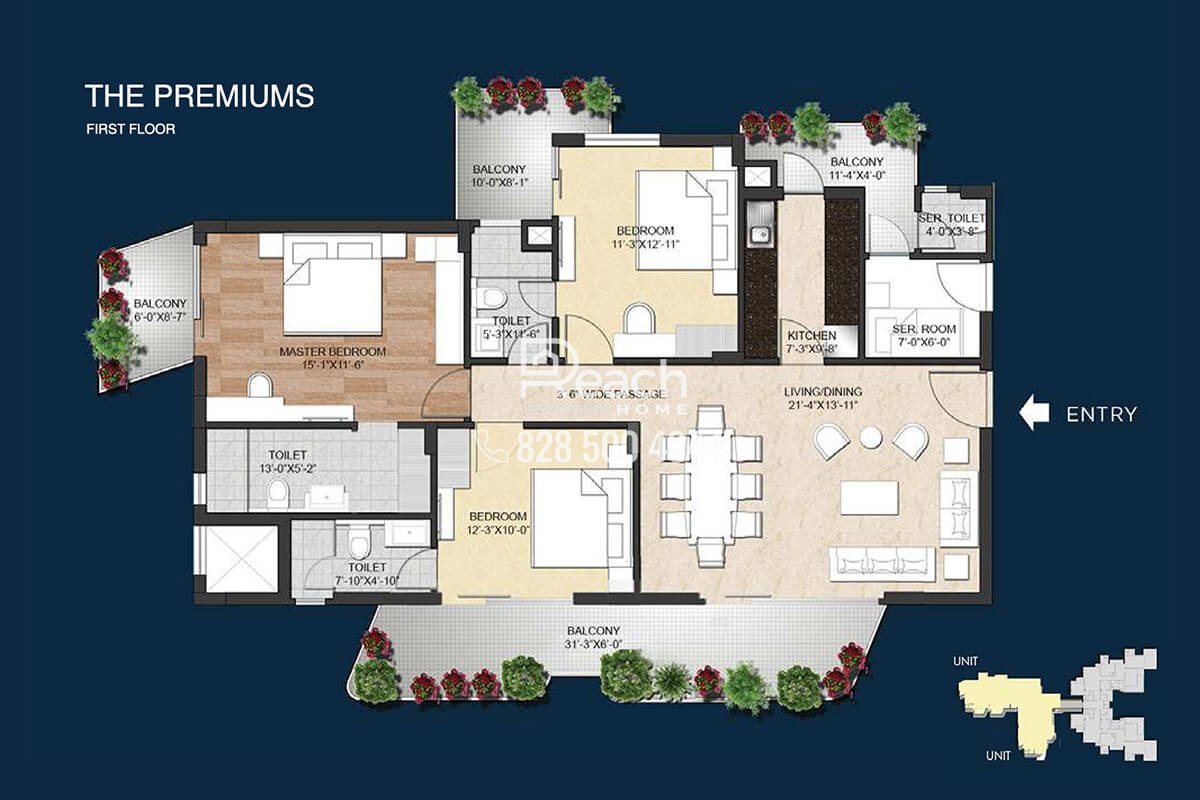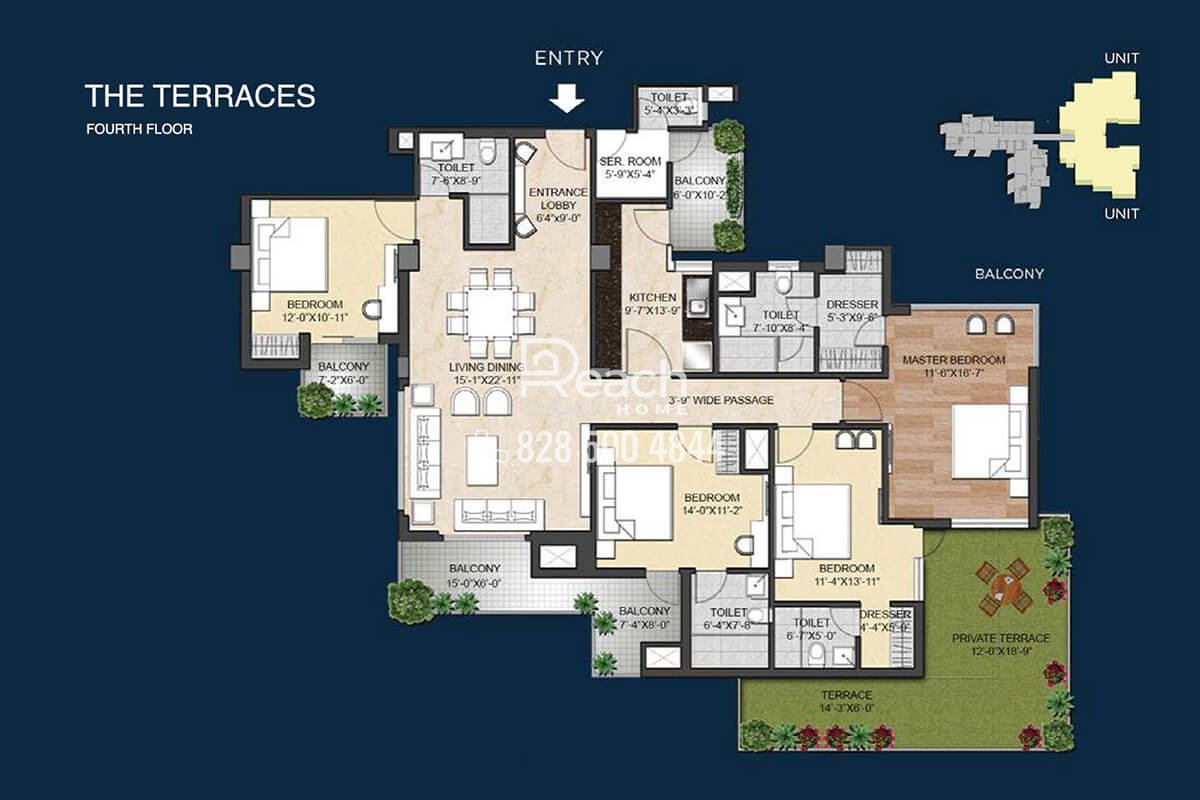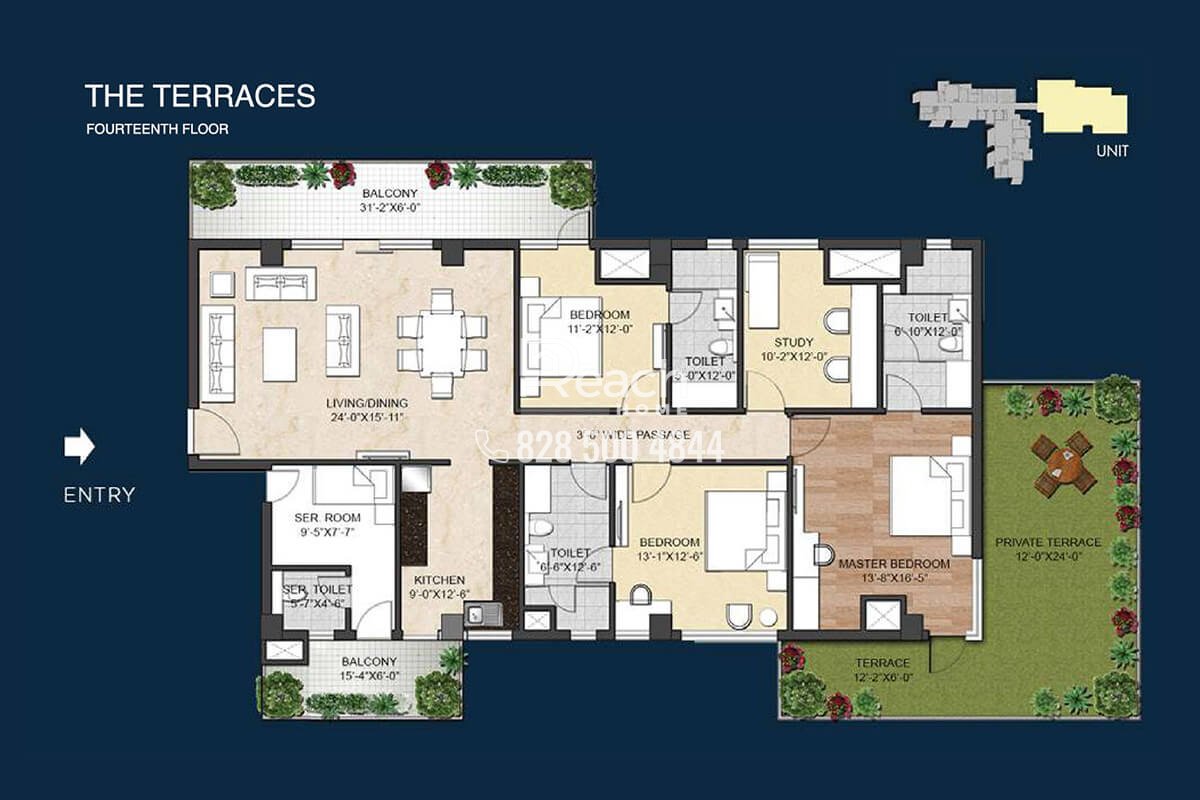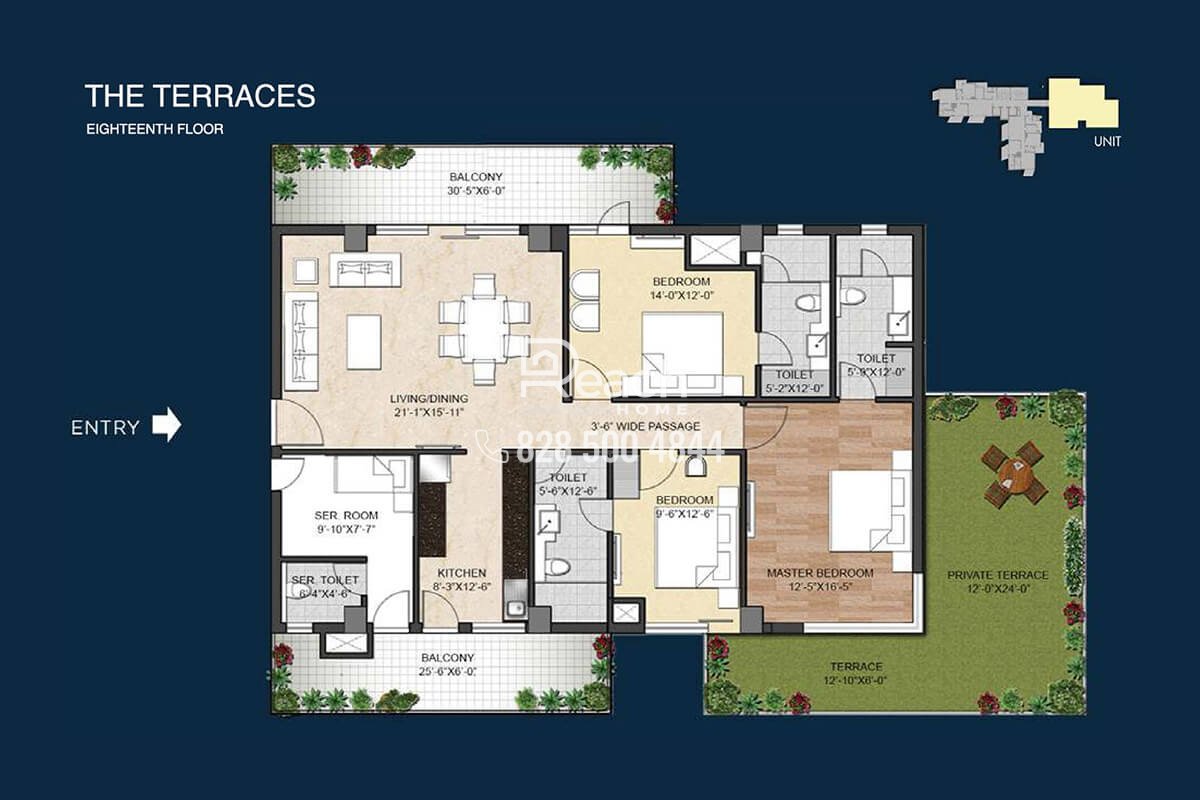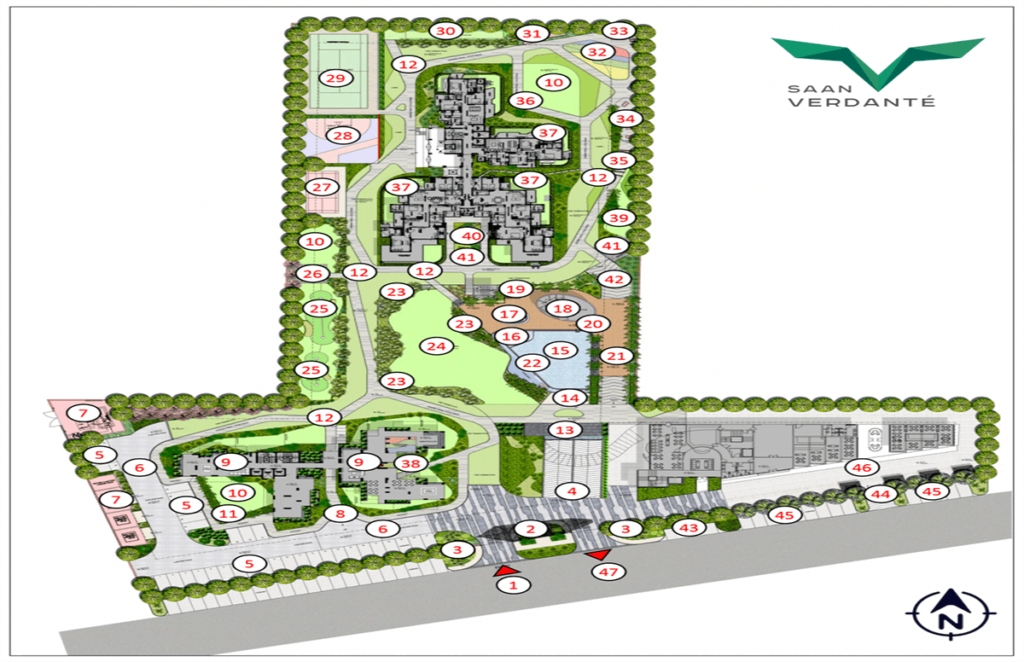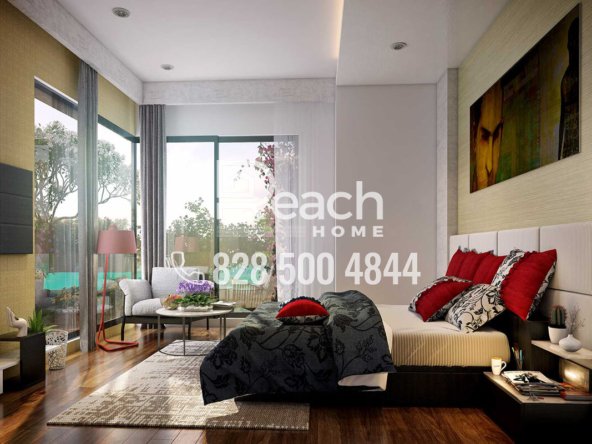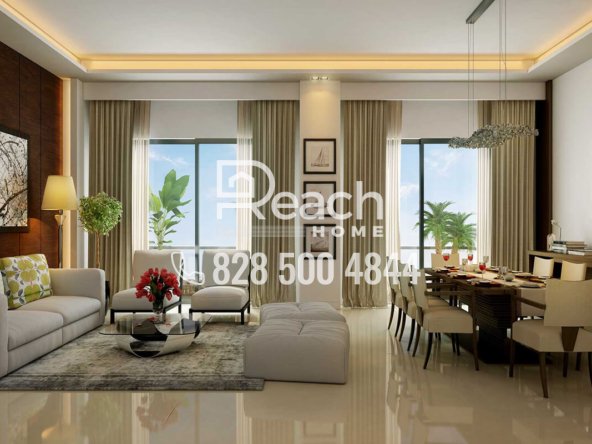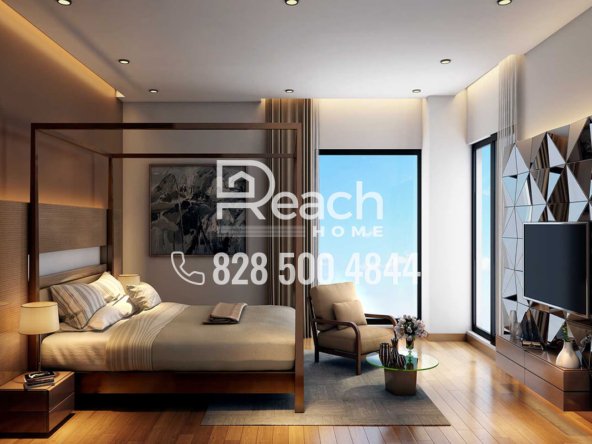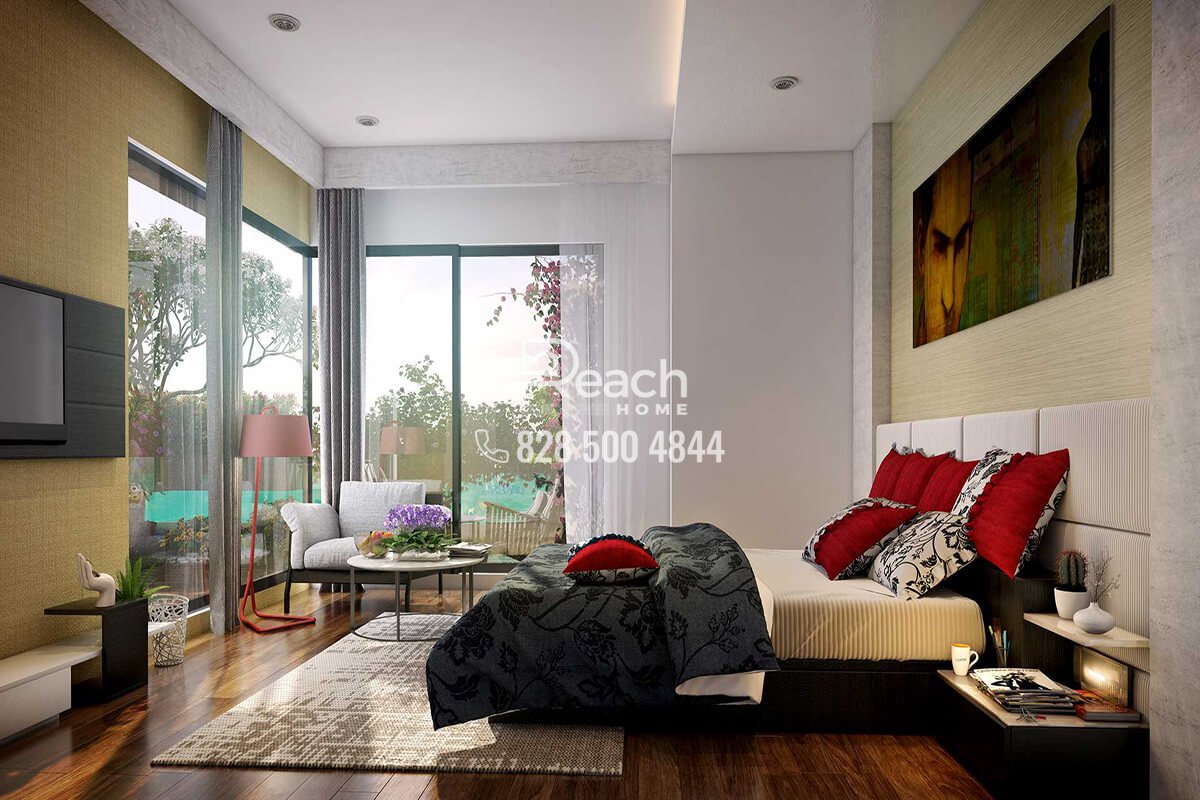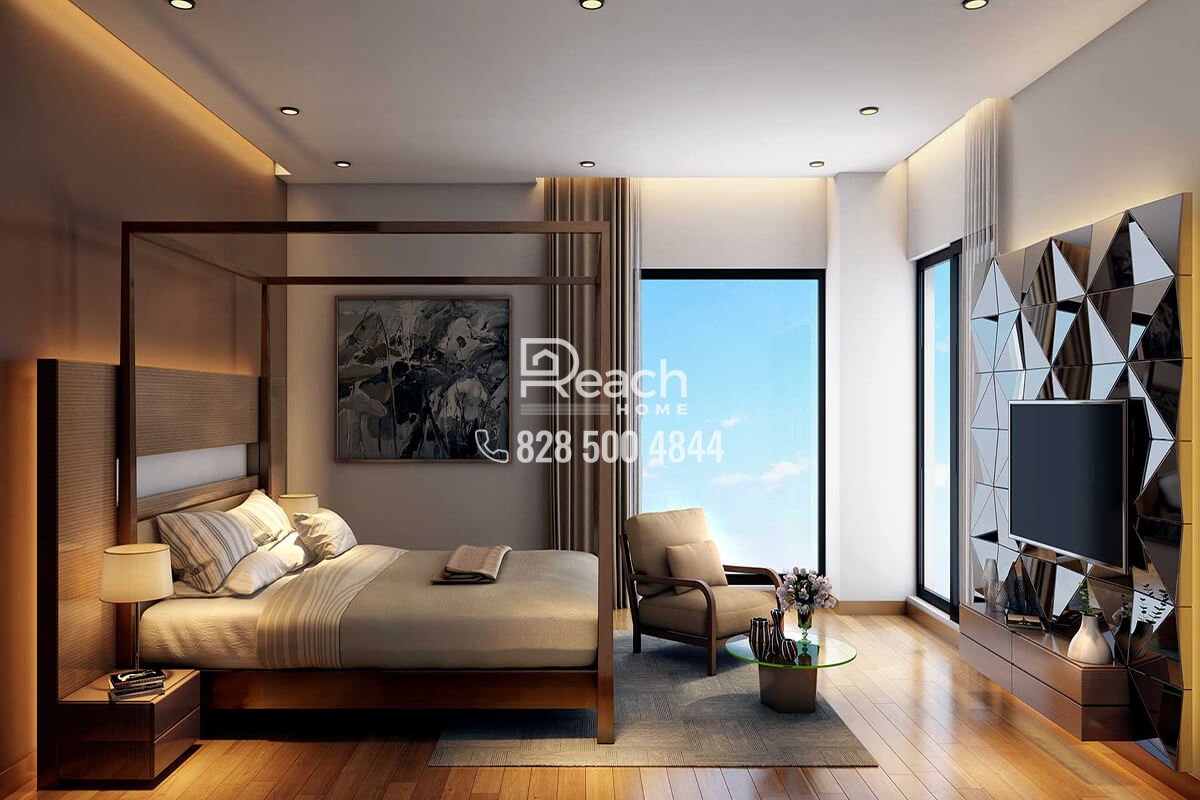Saan Verdante Snapshot

Property ID
RH-19461
RH-19461

Bedrooms
3,4
3,4

Developers
SAAN Group
SAAN Group

Property Plan
3/4 BHK
3/4 BHK
About Saan Verdante
Introducing Saan Verdante, a haven of tranquility nestled in Sector 95, Gurgaon. Spanning across 4 acres of lush greenery, this project is designed to offer a harmonious blend of contemporary living and serene natural surroundings. Accessible from 60m wide sector roads, Saan Verdante boasts of all the necessary infrastructure for a modern lifestyle. With 85% of the area dedicated to green and open spaces, Saan Verdante promises a refreshing escape from the hustle and bustle of city life.
Saan Verdante Documents
verdante-showcase-brochure Download
Saan Verdante Features
- Badminton
- Basketball
- Children's Play Area
- Cricket Pitch
- Gym
- Senior Citizen Area
- Skating Rink
- Swimming Pool
- Well Lit Walkway And Jogging Track
Additional details
- Low Density: 156 Apartments Only
Saan Verdante Floor Plans
Map Information
- City New Gurugram
- Area Sector 95

