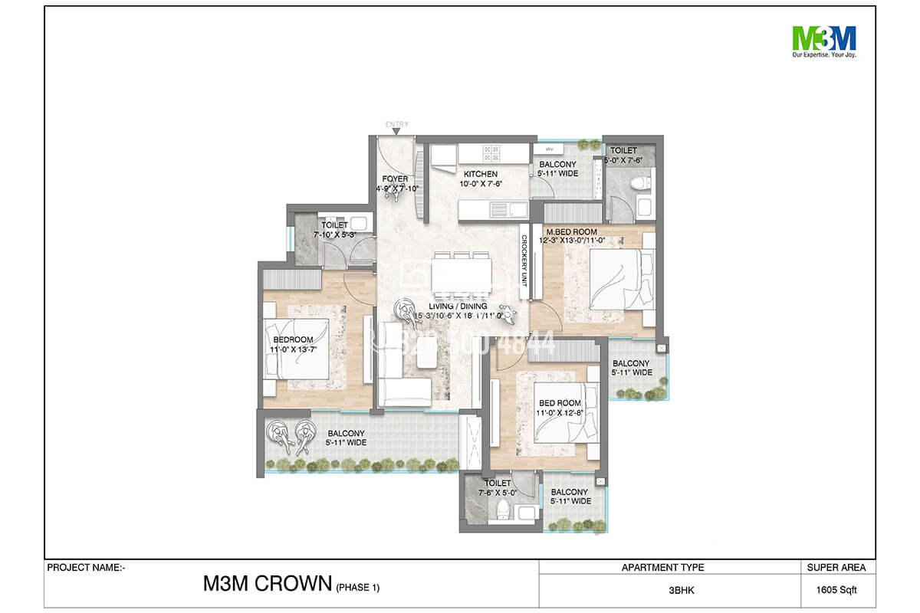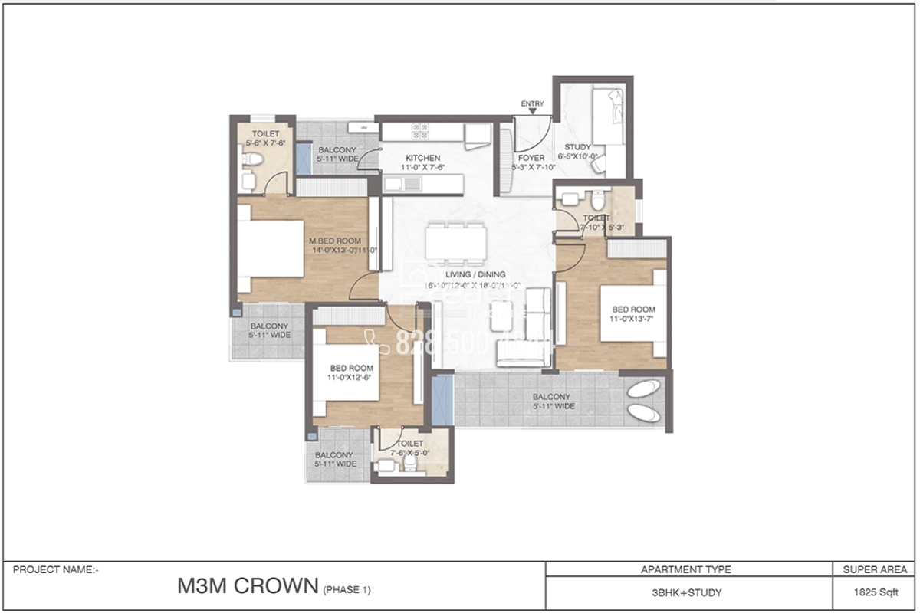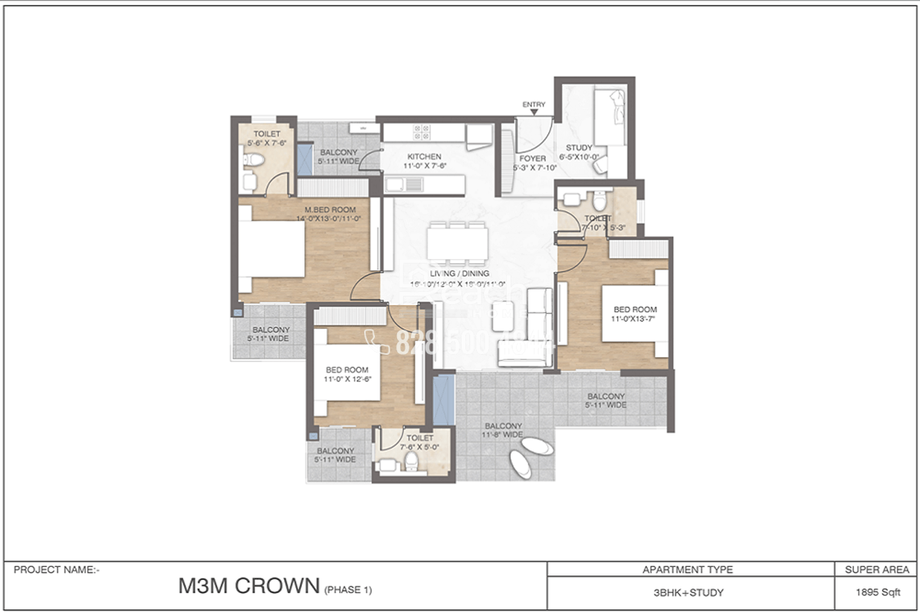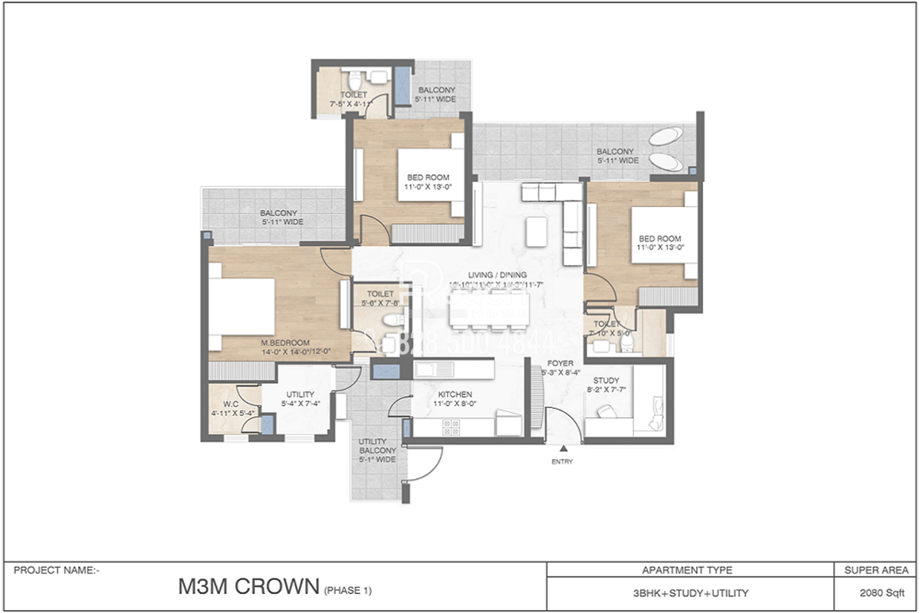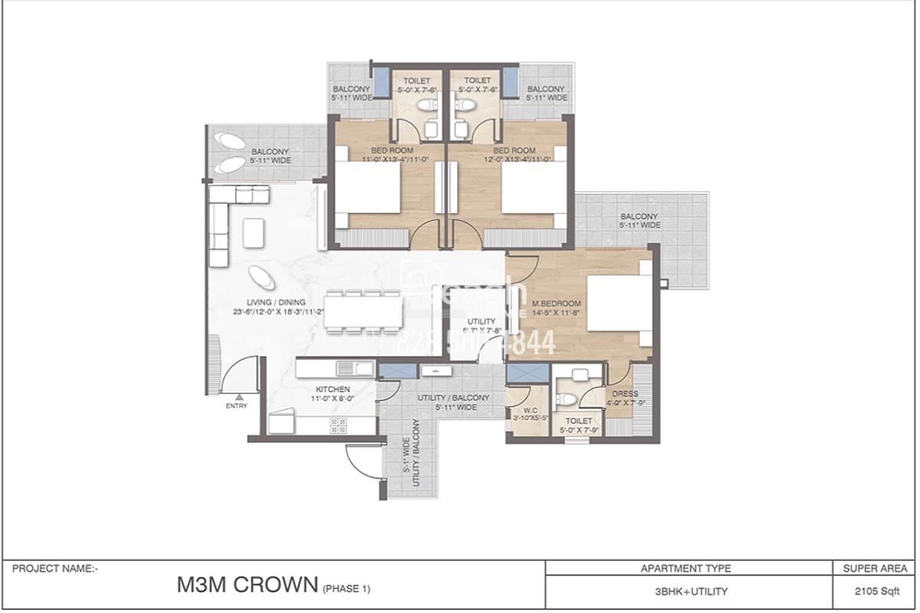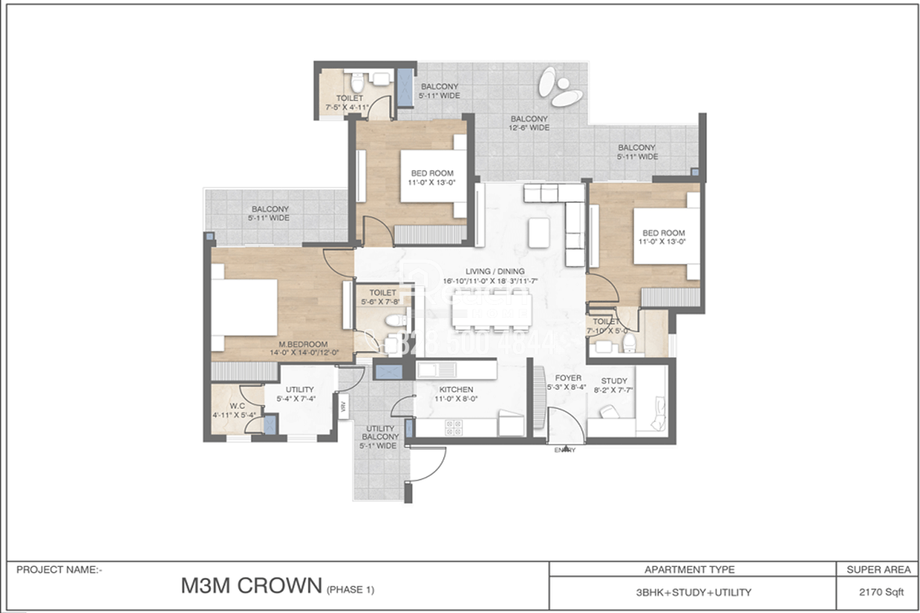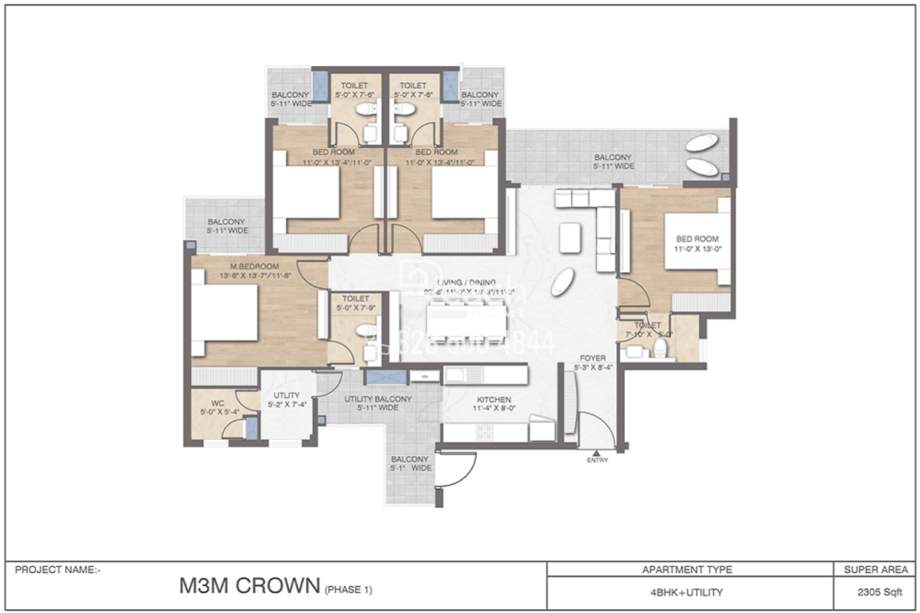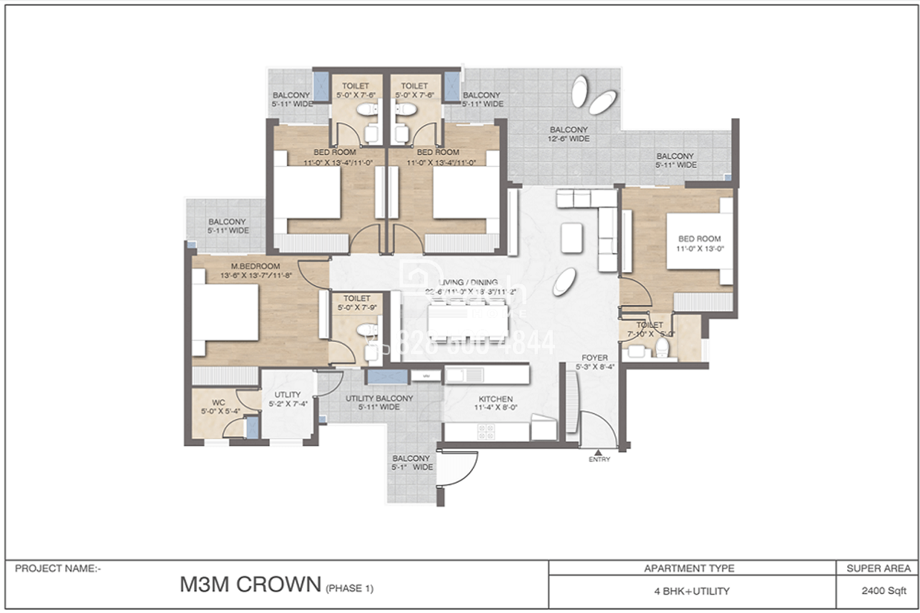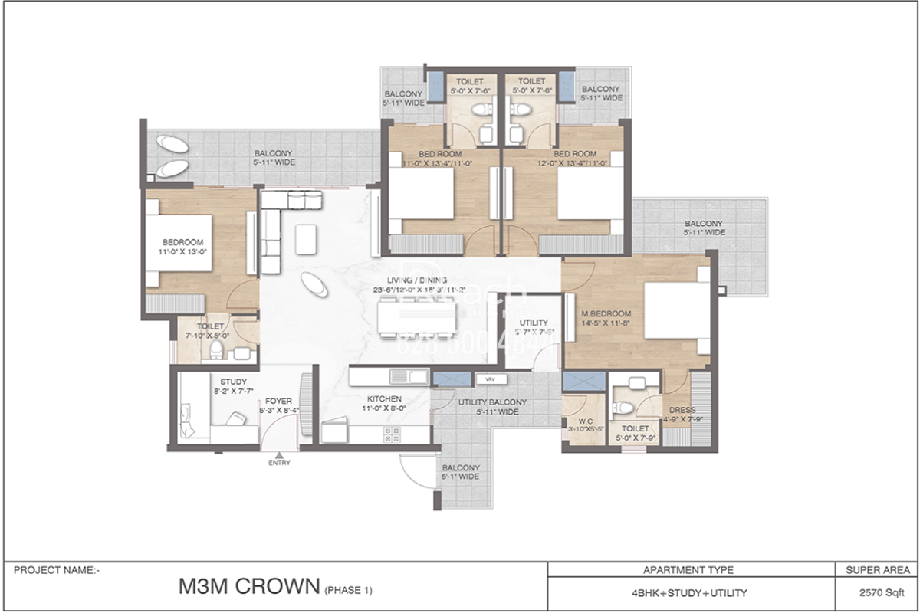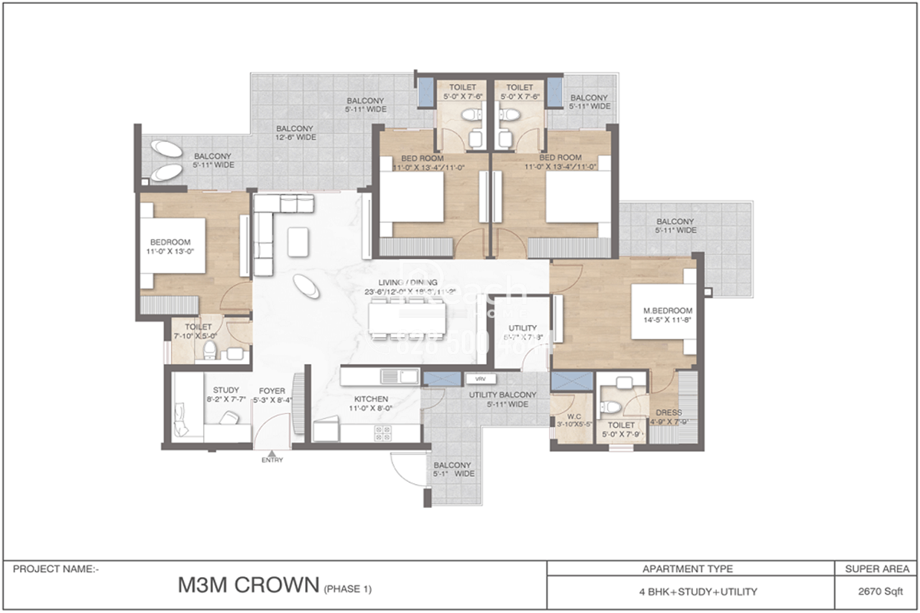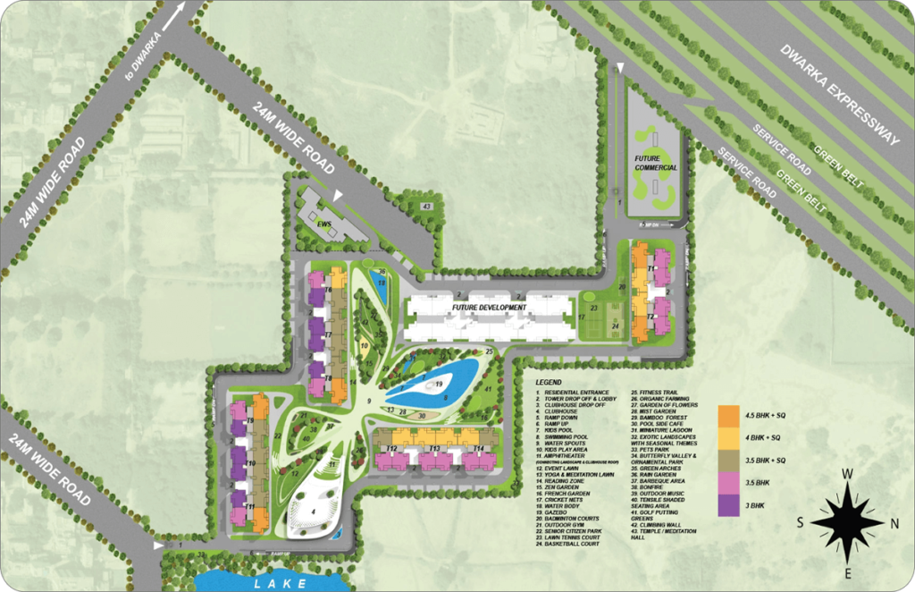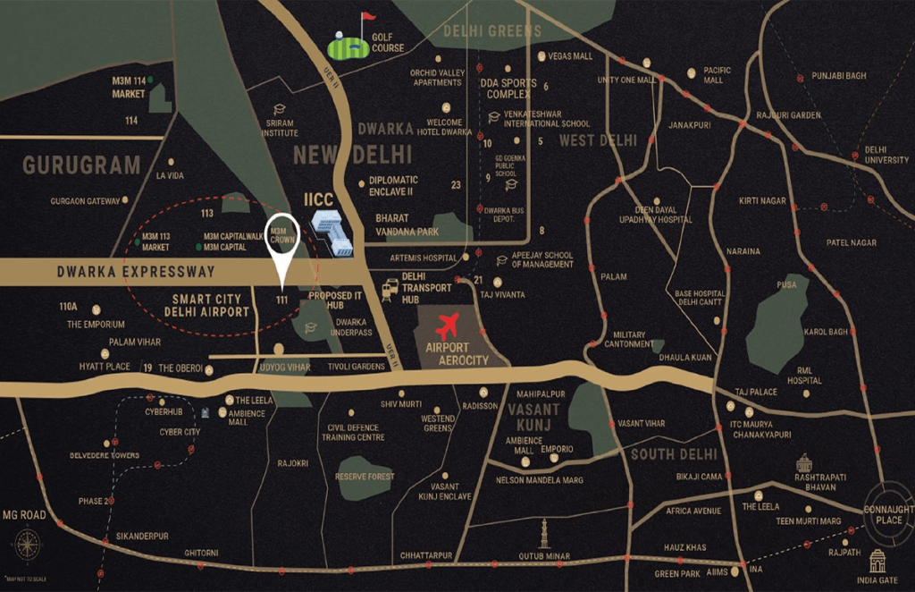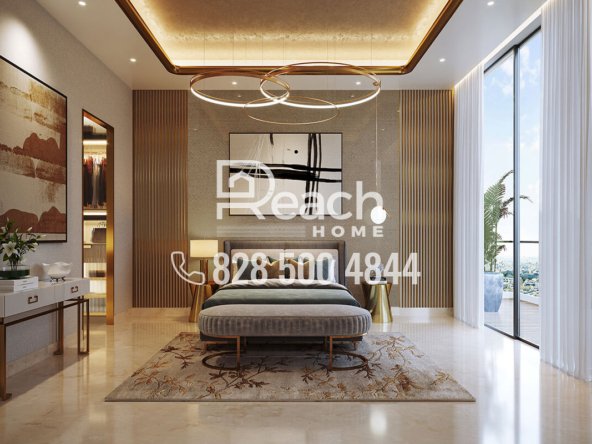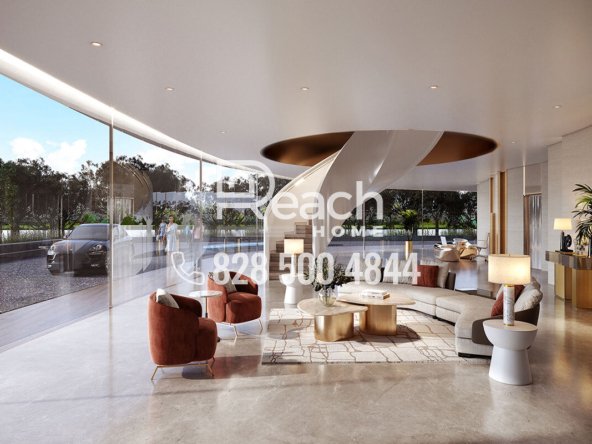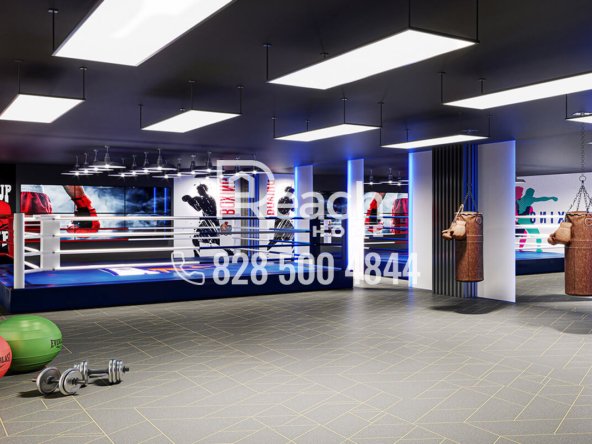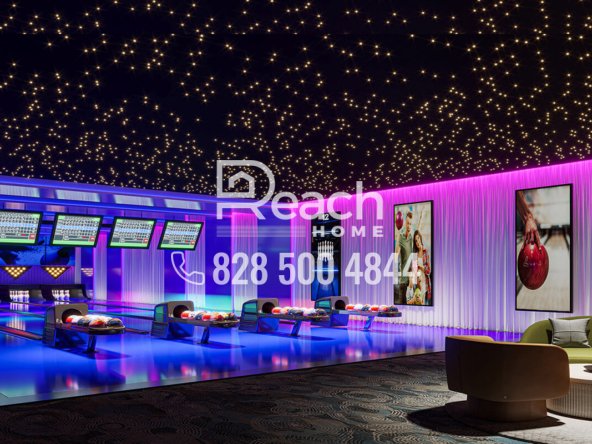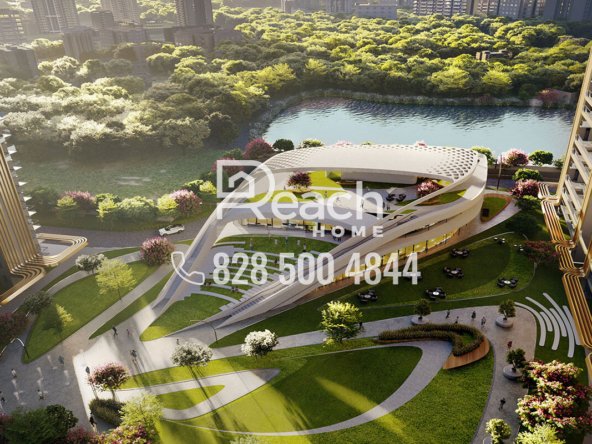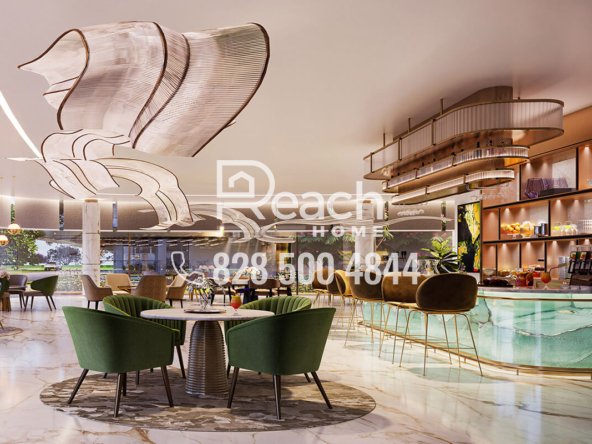M3M Crown Snapshot

Property ID
RH-19342
RH-19342

Bedrooms
4
4

Total Area
16 acres
16 acres

RERA No
GGM/687/419/2023/31
GGM/687/419/2023/31

Developers
M3M
M3M

Property Plan
3BHK/3.5BHK/4BHK/4.5BHK
3BHK/3.5BHK/4BHK/4.5BHK

Property Sizes
1605 sq. ft. to 2670sq. ft
1605 sq. ft. to 2670sq. ft
About M3M Crown
Welcome to M3M Crown, where luxury meets comfort in the heart of Gurugram’s Sector-111. Elevate your lifestyle with our meticulously designed residential complex, offering a blend of modern architecture and state-of-the-art amenities. Booking is now open, providing you the golden opportunity to secure your dream home in this prestigious development. Experience unparalleled living at M3M Crown, where every detail is crafted to perfection, ensuring a lifestyle of sophistication and convenience.
M3M Crown Documents
M3m-Crown-Brochure Download
M3M Crown Features
- 24*7 Security
- Barbeque
- Basketball
- Cafeterias
- Club House
- Double Basement Car Parking
- Gated Society
- Gym
- Kid's Pool
- Landscaped Gardens
- Mini Theatre
- Multi Cuisine Restaurent
- Spa
- Spa, Wellness and Sport Gym
- Squash Court
- Swimming Pool
- Tennis
- Well Lit Walkway And Jogging Track
- WiFi
Additional details
- Towers : 11
- Floors: 32
- Total Units: 726
- Payment Plan: 30 : 40 : 30
M3M Crown Floor Plans
Map Information
- City Dwarka Expressway
- Area Sector 111

