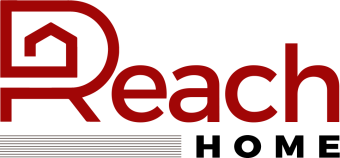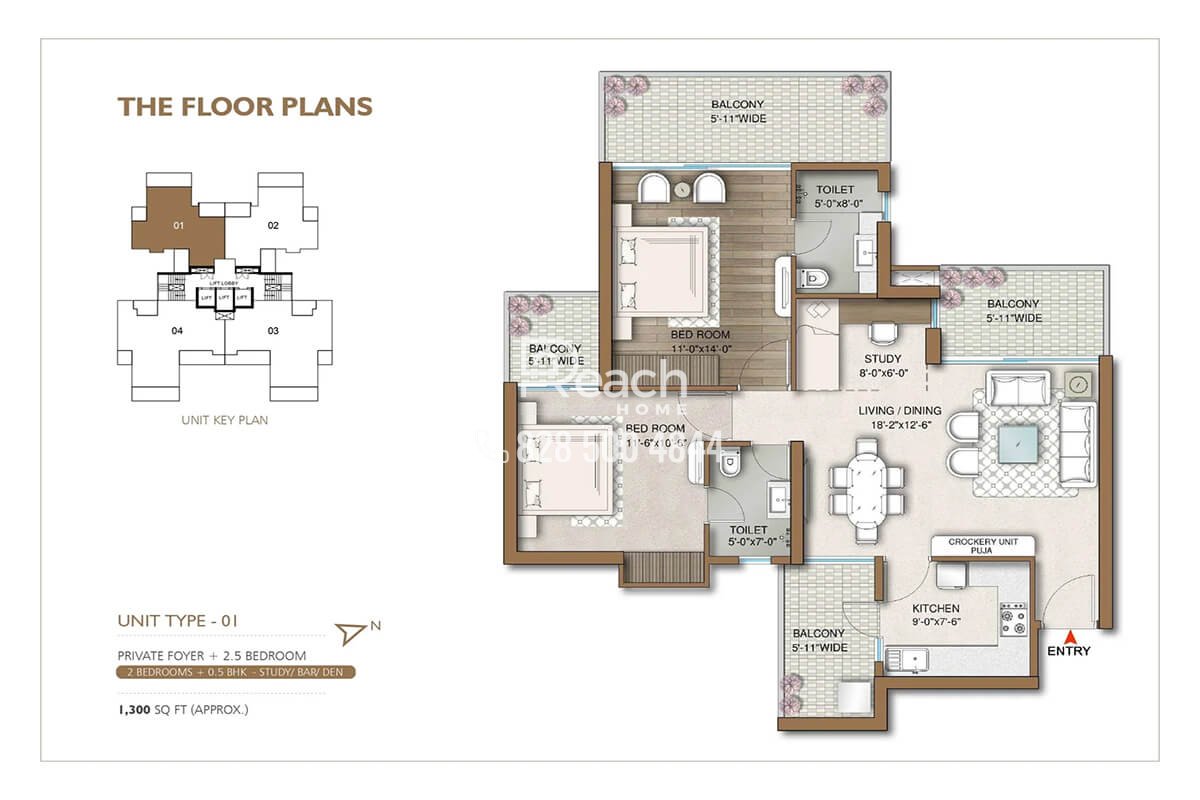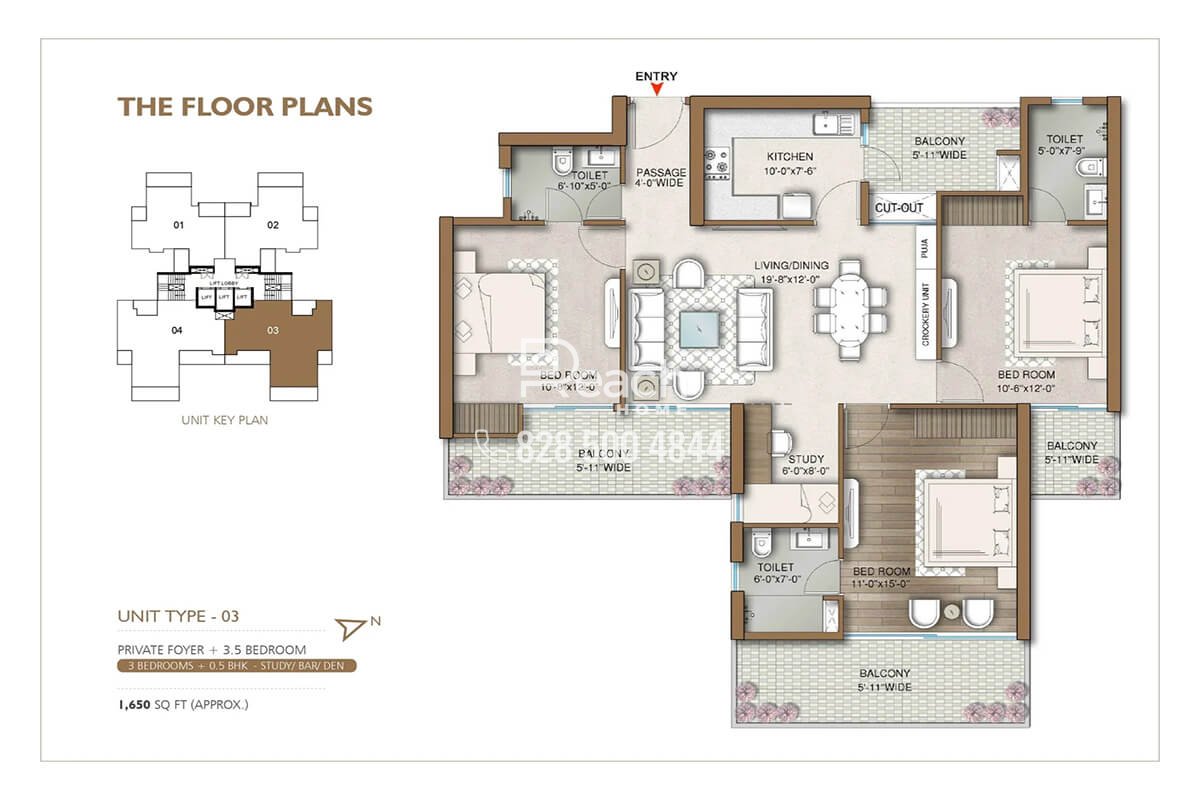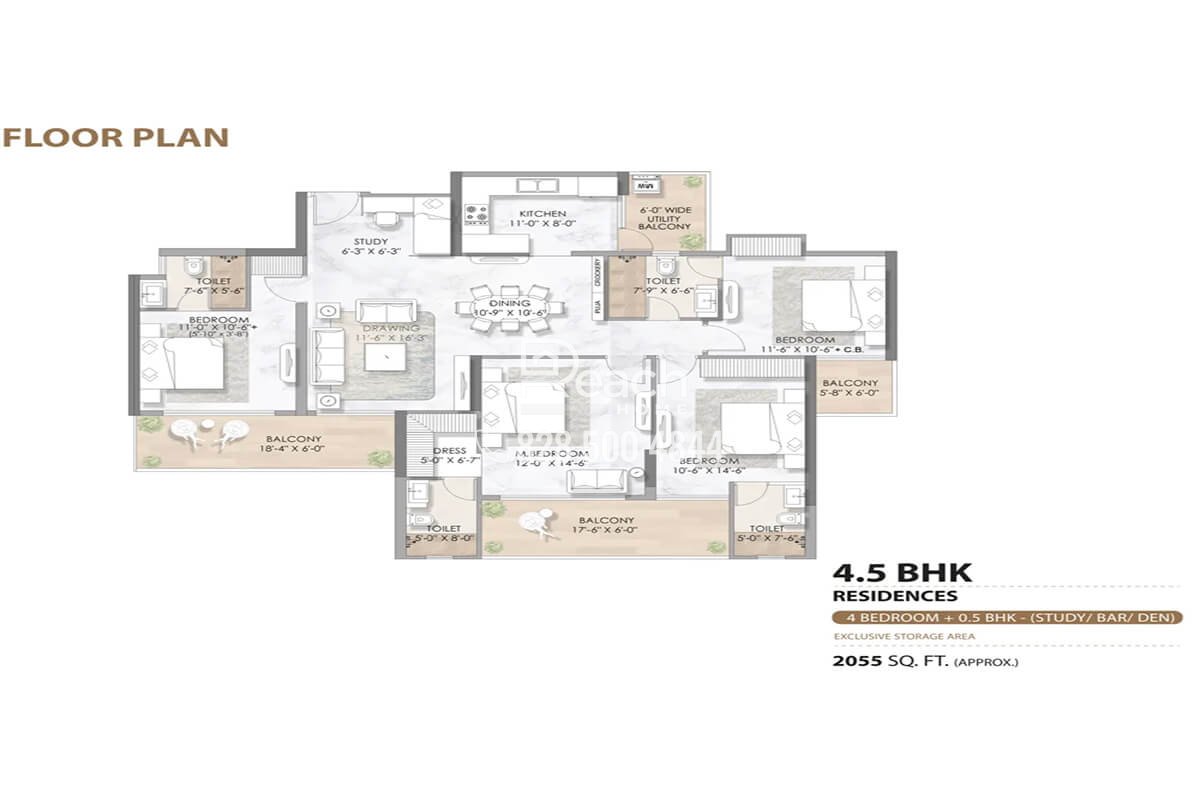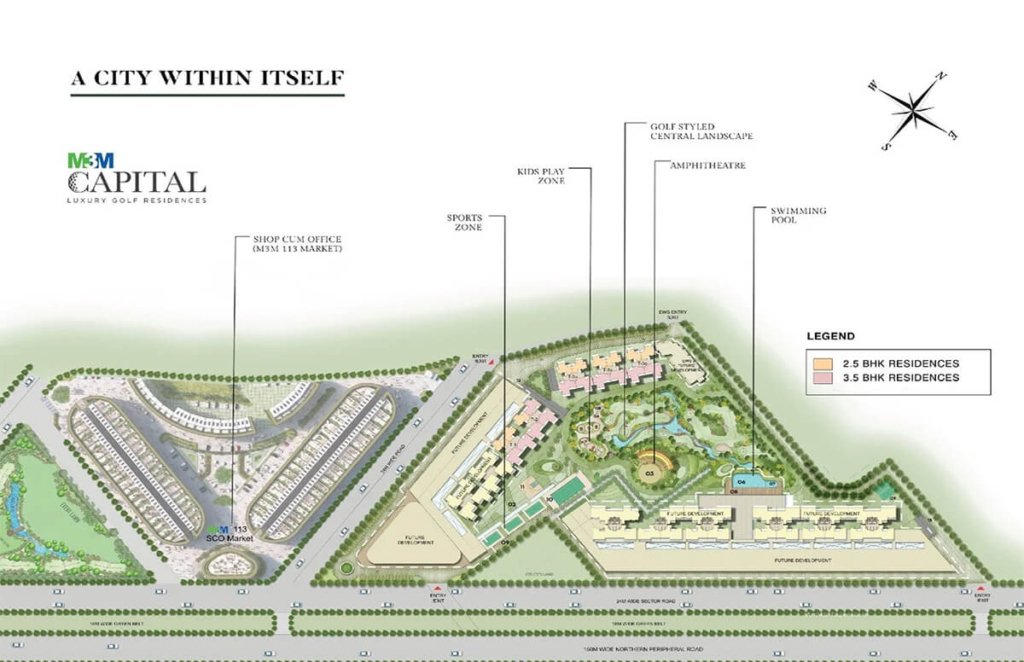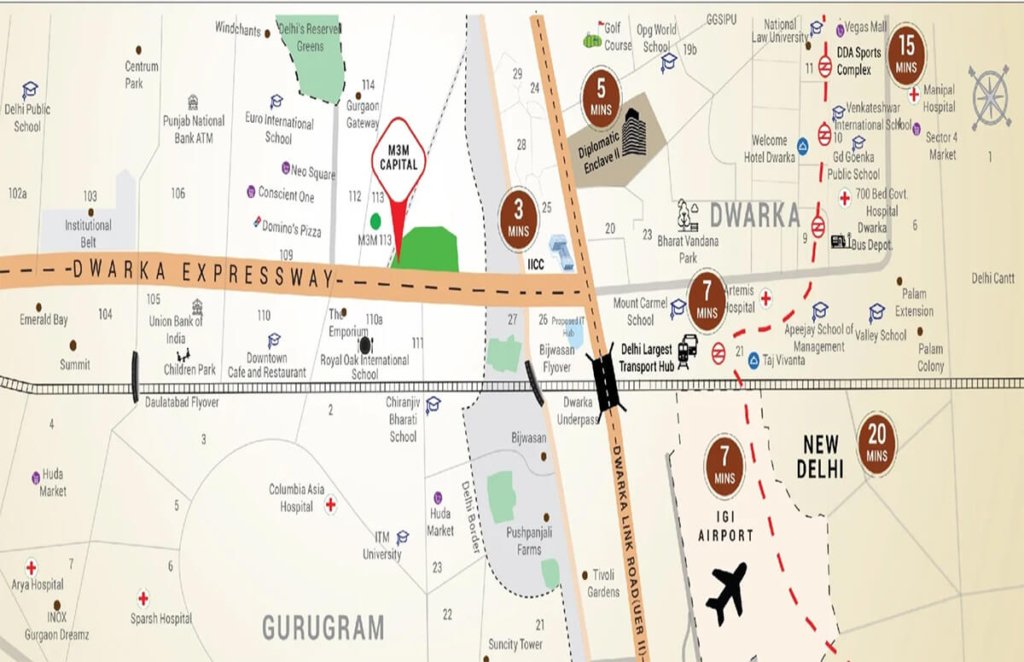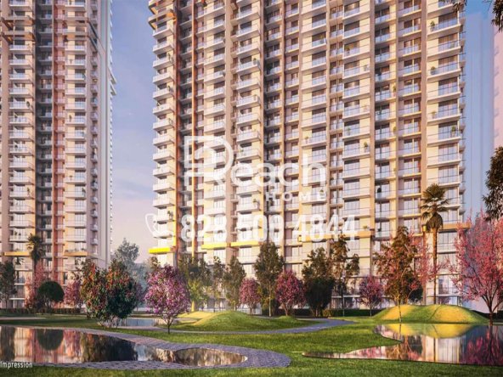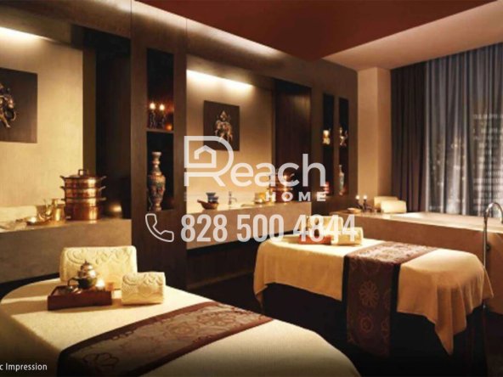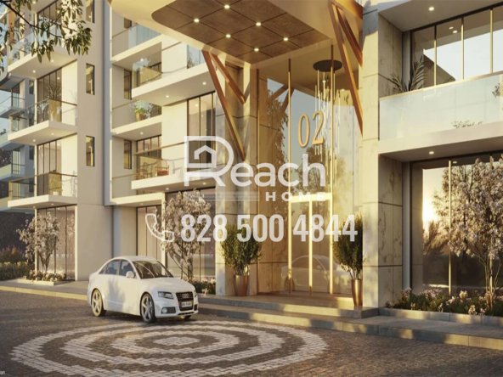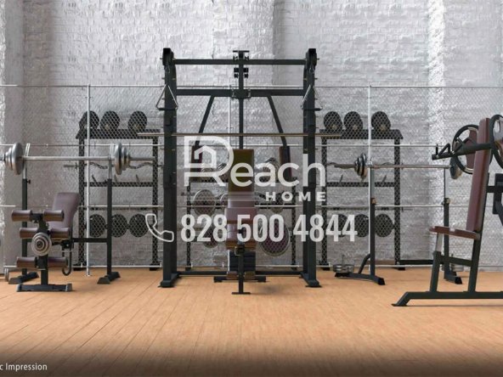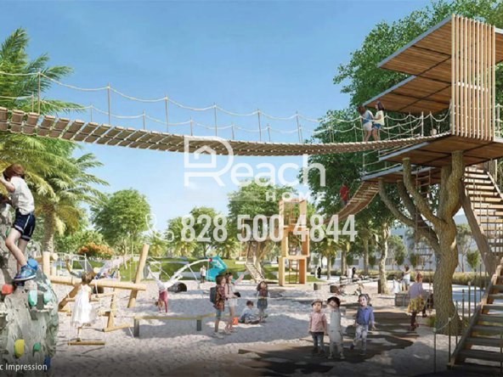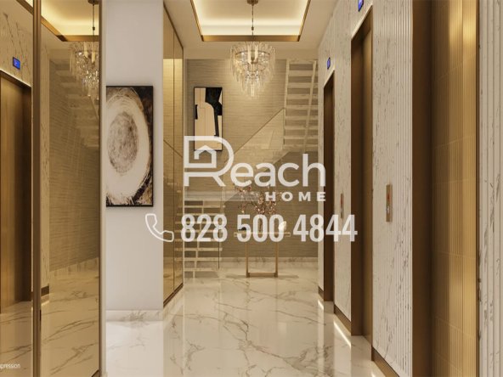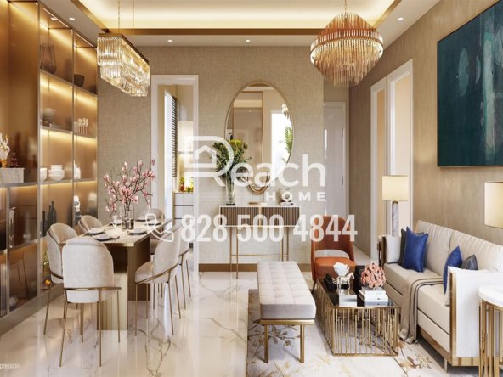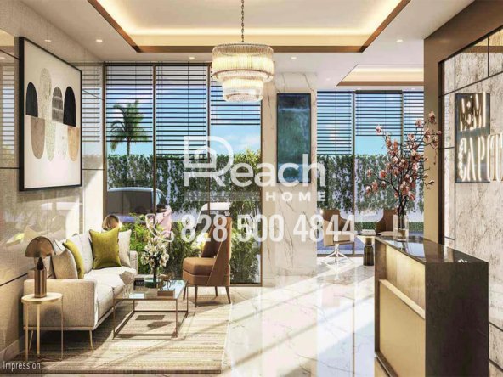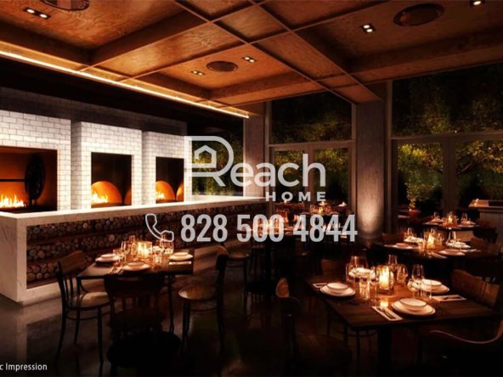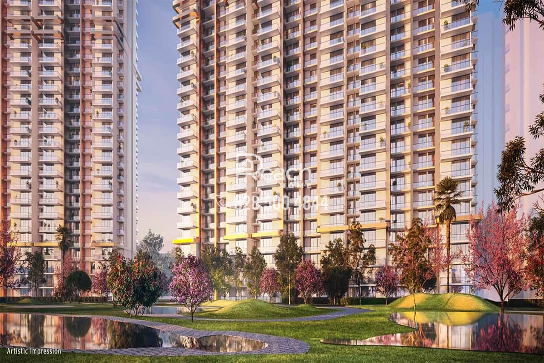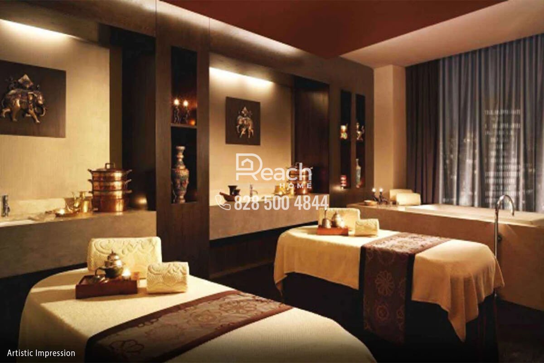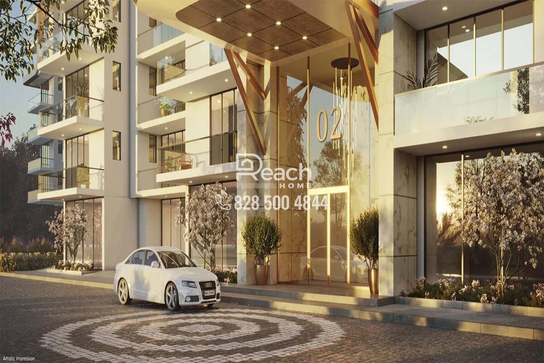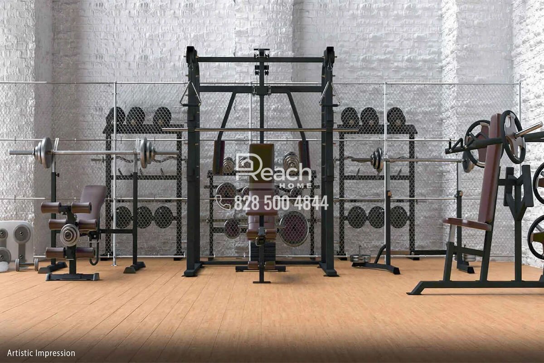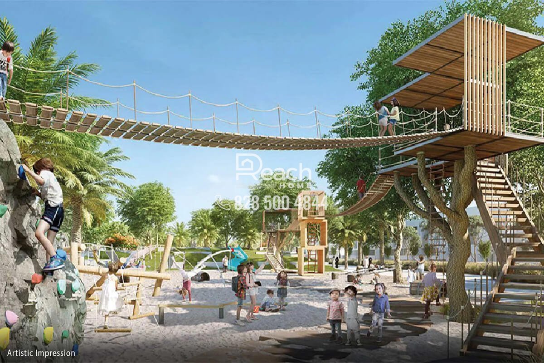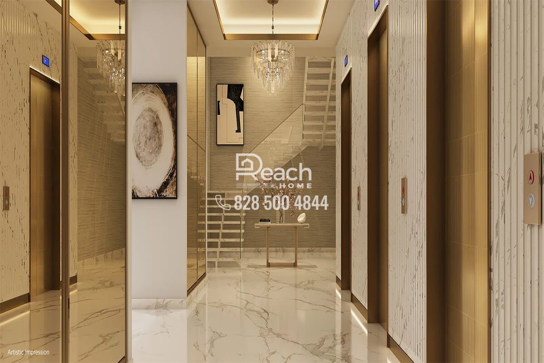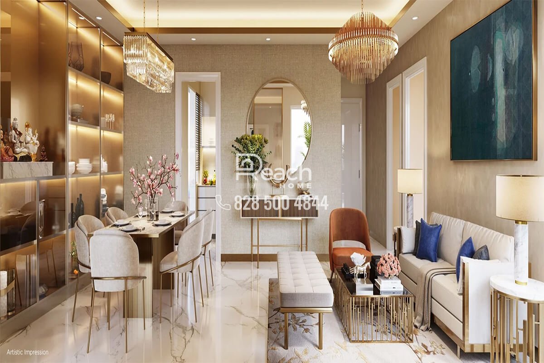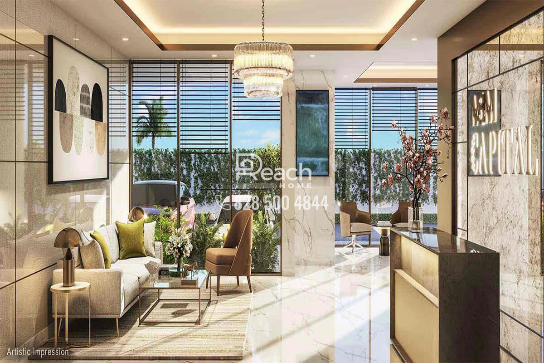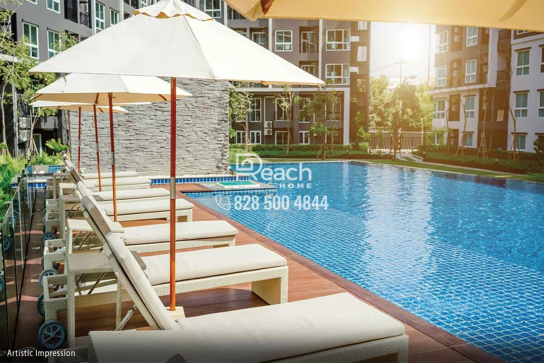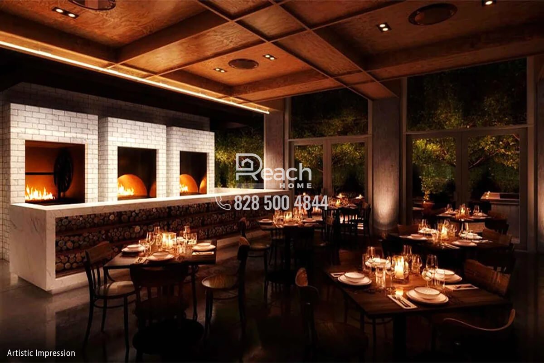M3M Capital Snapshot

RH-19386

3,4,5

65 acres

RC/REP/HARERA/GGM/531/263/2022/06

M3M

2026

2.5/3.5/4.5 BHK

1310-2249 Sq. ft.
About M3M Capital
Introducing M3M Capital, a luxurious residential enclave by M3M Group, strategically located in Sector 113, Gurgaon. This exclusive development offers a range of opulent living spaces, including 2.5/3.5/4/4.5 BHK apartments, designed to redefine modern living.
Situated right on Dwarka Expressway, M3M Capital provides unmatched connectivity, making it an ideal choice for those seeking a prime location in the heart of Gurgaon. The project boasts a collection of mid-rise towers, ensuring abundant natural light flows through the central landscaping, creating a serene and refreshing ambiance.
M3M Capital is not just a residence; it’s a lifestyle statement. The meticulously crafted interiors and contemporary architecture reflect the commitment to luxury and sophistication. Residents can indulge in world-class amenities, including a well-equipped fitness center, swimming pool, landscaped gardens, and much more.
M3M Capital Documents
M3M-Capital-Brochure Download
M3M Capital Features
- 24*7 Security
- Air Conditioning
- Cafeterias
- Children's Play Area
- Crèche
- Cycling
- Gated Society
- Gym
- Landscaped Gardens
- Mini Theatre
- Multipurpose Room For Zumba Aerobics & Yoga
- Snooker
- Spa, Wellness and Sport Gym
- Swimming Pool
- Well Lit Walkway And Jogging Track
Additional details
- Payment Plan : 10 : 90
- Booking Amount: 5 lac
- club house: 75000 sq. ft.
M3M Capital Floor Plans
Map Information
- City Dwarka Expressway
- Area Sector 113
