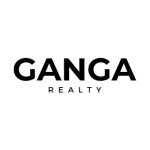Ganga Realty Nandaka Snapshot

Bedrooms
3/4
3/4

Total Area
8.5 acres
8.5 acres

RERA No
GGM/752/484/2023/96
GGM/752/484/2023/96

Developers
Ganga Realty
Ganga Realty

Property Plan
3.5/4.5 BHK
3.5/4.5 BHK

Property Sizes
3050 & 3850 Sq.ft
3050 & 3850 Sq.ft
About Ganga Realty Nandaka
Ganga Realty presents Nandaka Ultra-Luxury, an exquisite residential project featuring 3.5/4.5 BHK residences spread across an expansive 8.5 acres. The project boasts a remarkable floor-to-floor height of 3.6 meters, enhancing the sense of space and luxury. With meticulous attention to design and quality, Nandaka promises a refined living experience within a spacious and thoughtfully crafted environment.
Ganga Realty Nandaka Features
- Children's Play Area
- Spa, Wellness and Sport Gym
- Swimming Pool
- Well Lit Walkway And Jogging Track
Additional details
- Club House: 50000 Sq. Ft.
- Units: Approx. 350
- Architect: UHA London
- Configuration: G+45 4 Towers
- Launch: 15500 Psqf.
- Pre-launch: 13250 Psqft.
Ganga Realty Nandaka Floor Plans
Map Information
- City New Gurugram
- Area Sector 84
















