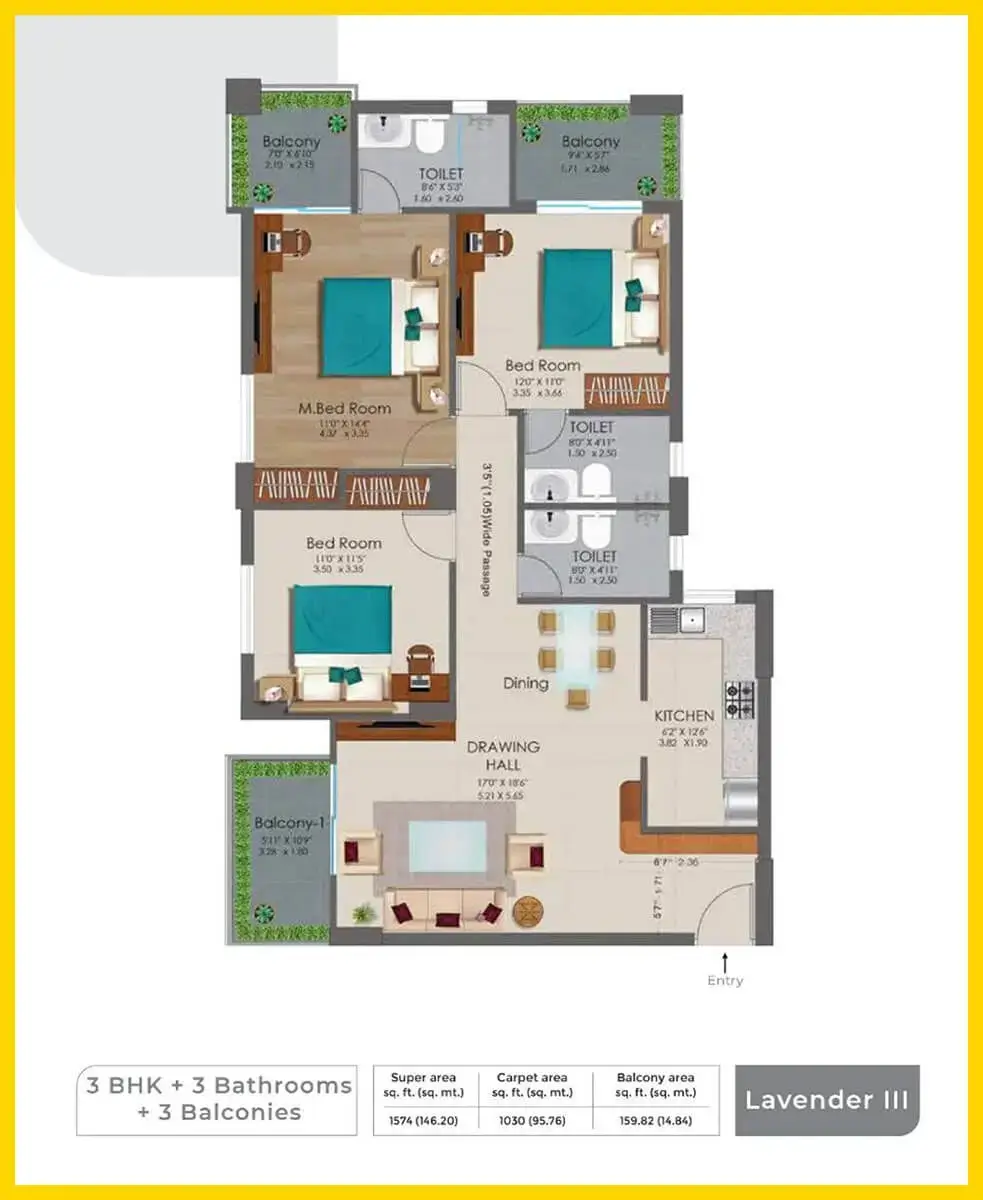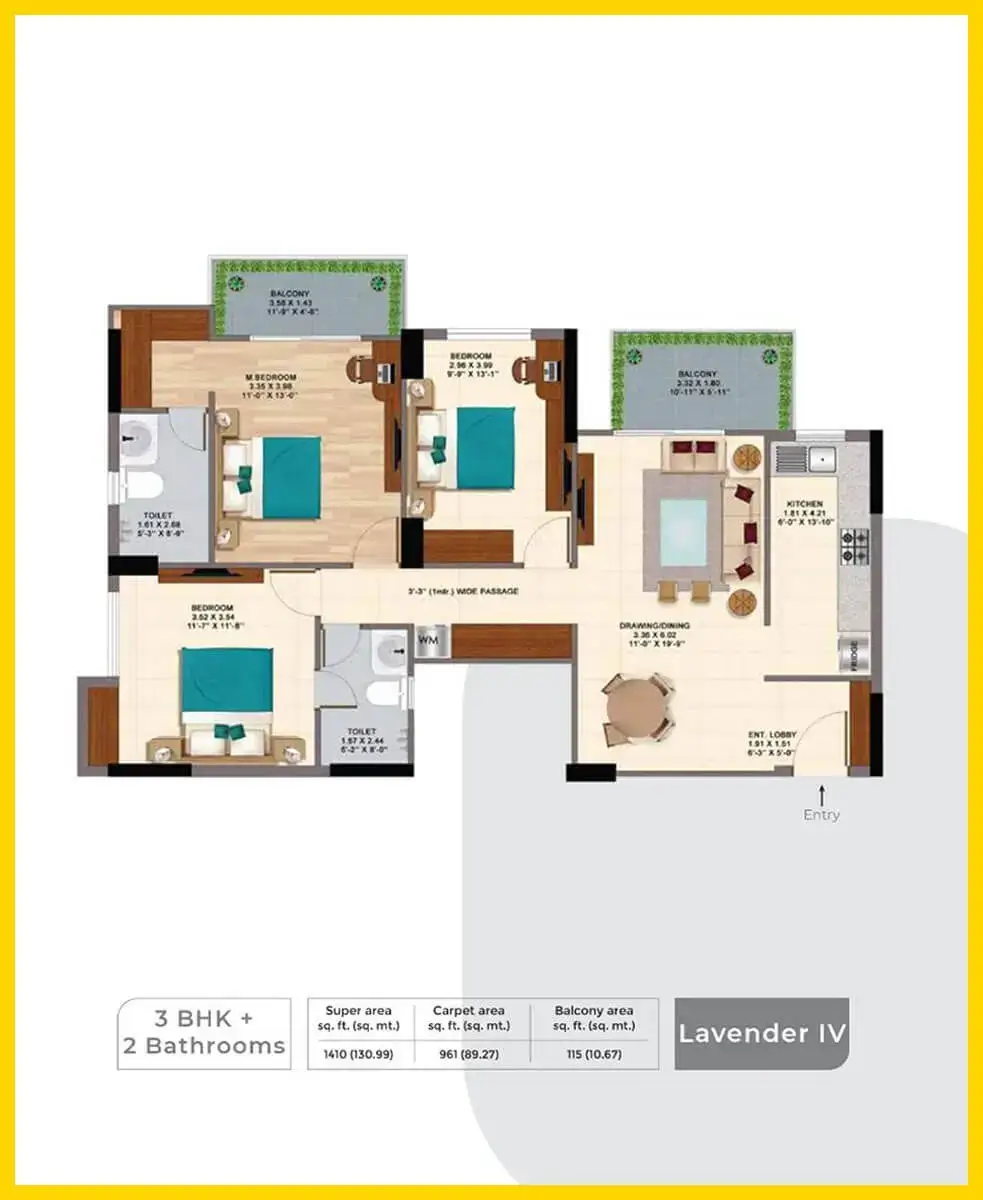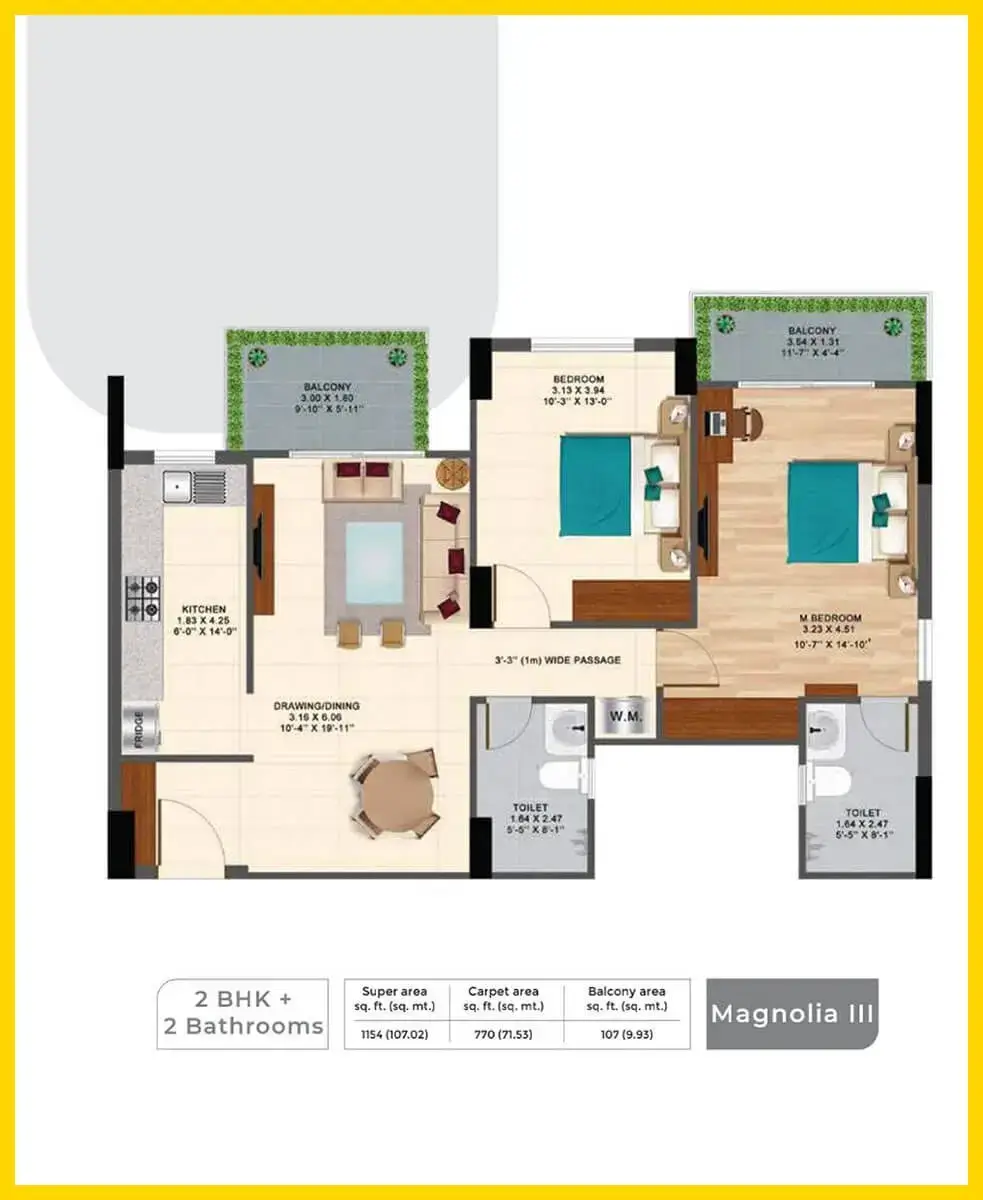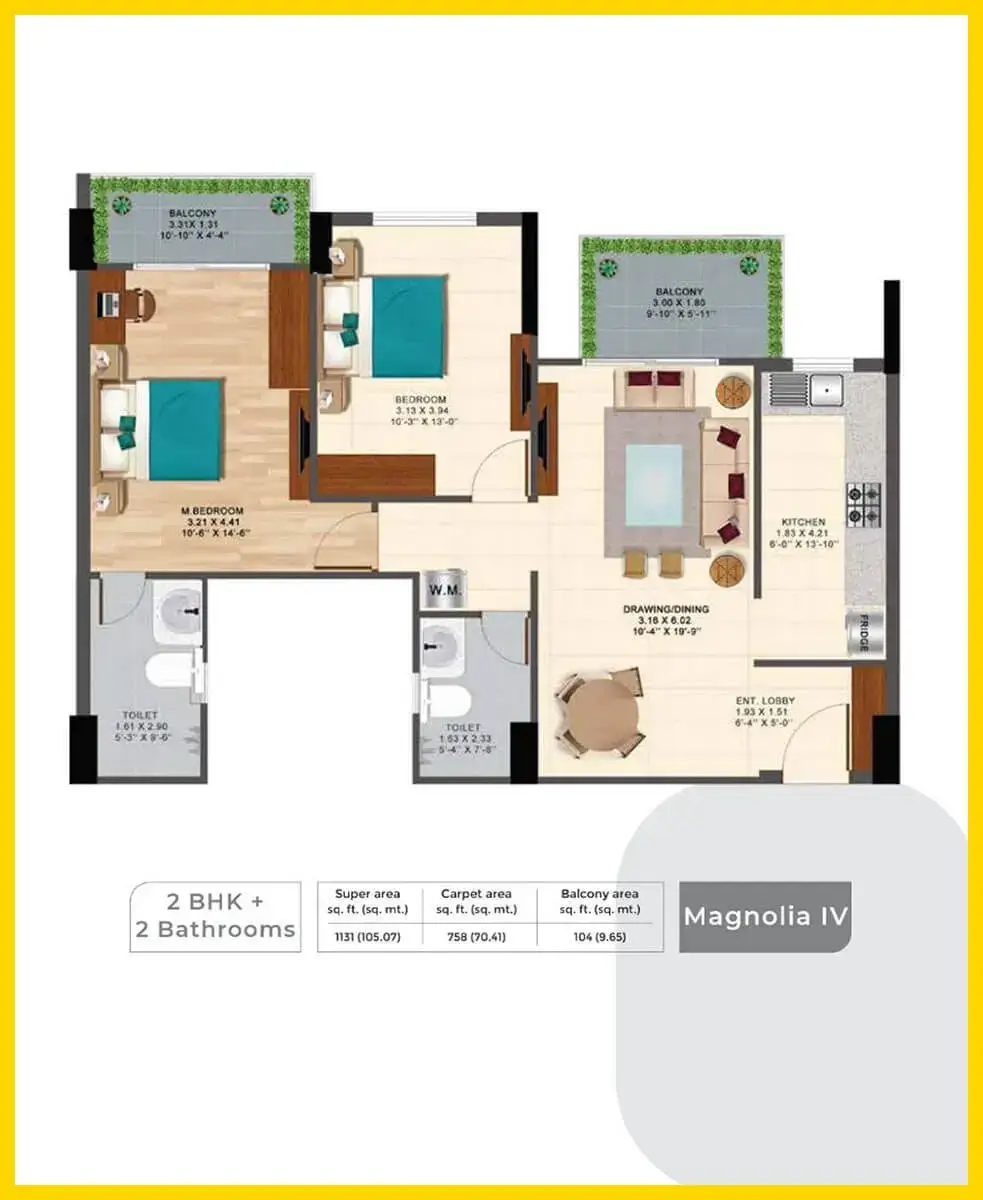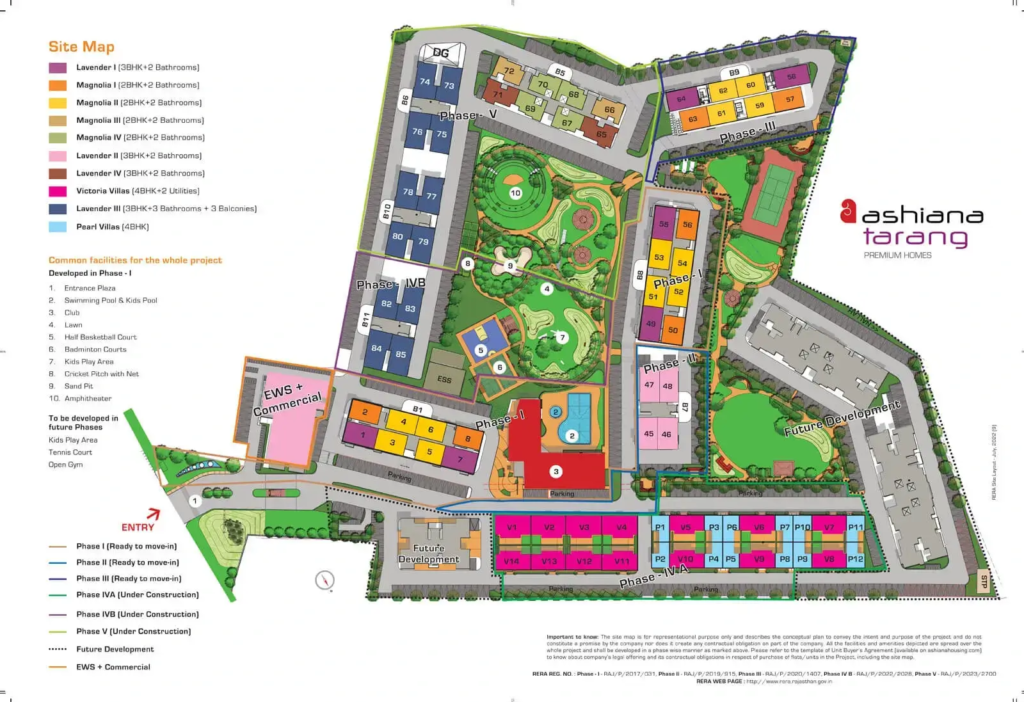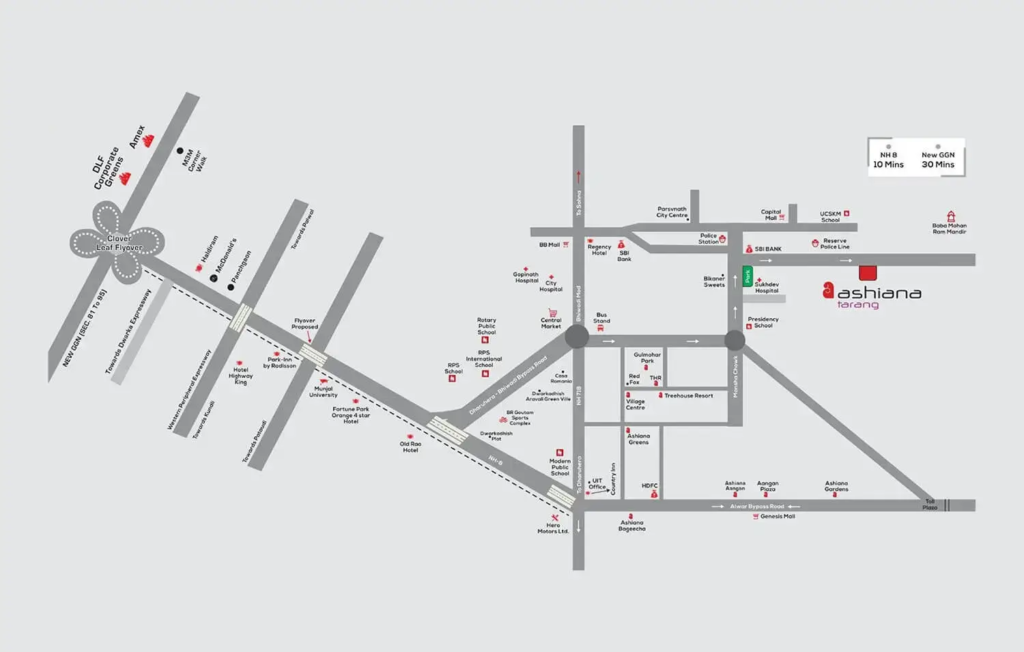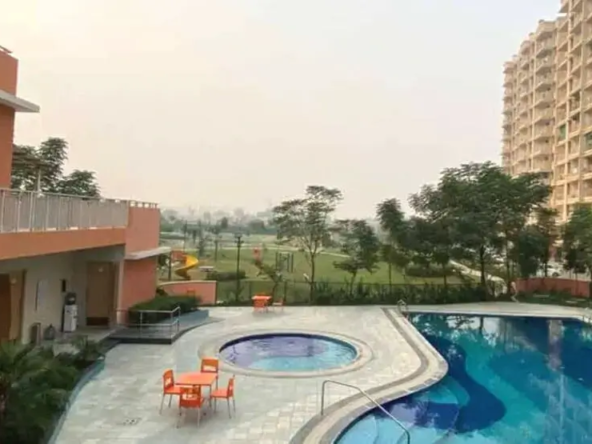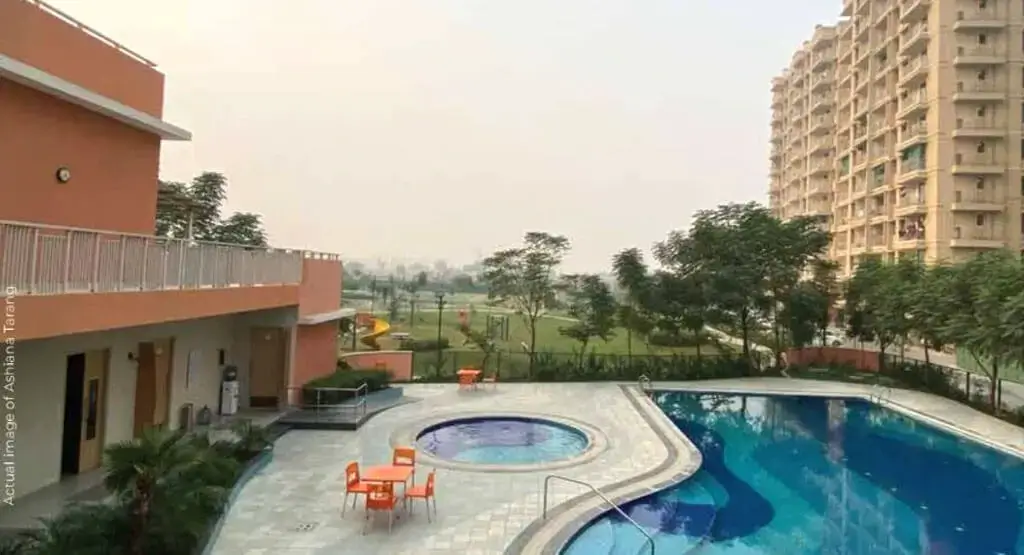Ashiana Tarang Plus Snapshot

Property ID
HZ-19
HZ-19

Bedrooms
3
3

Total Area
14 acres
14 acres

Developers
Ashiana Housing
Ashiana Housing

Property Plan
2/3 BHK
2/3 BHK

Property Sizes
1131 - 1574 Sq.ft.
1131 - 1574 Sq.ft.
About Ashiana Tarang Plus
Aasiana Tarang Plus, located in Sector 24, Bhiwadi, is an upcoming residential project by Ashiana Housing, offering 2/3 BHK units. As a trusted name in real estate, Ashiana Housing brings its expertise to create a harmonious living space. The project is designed to cater to the diverse needs of residents, providing modern amenities and spacious living areas. Sector 24’s strategic location ensures proximity to key facilities and easy accessibility.
Ashiana Tarang Plus Documents
Ashiana Tarang Plus Brochure Download
Ashiana Tarang Plus Features
- 24*7 Security
- Amphitheatre
- Badminton
- Cafeterias
- Children's Play Area
- Club House
- Common area maintenance
- Cricket
- Dedicated open and covered parking space
- Garbage Collecion
- Gated Society
- Gym
- Intercom
- Kid's Pool
- Landscaped Gardens
- Piped LPG Gas
- Plumber and electrician on call
- Power Backup
- Shops
- Swimming Pool
- Tennis
- Well Lit Walkway And Jogging Track
Additional details
- Total Phases: VII
- Units: 816
- EOI Amount: 2 Lacs
- Invenory: Booking Open
Ashiana Tarang Plus Floor Plans
Map Information
- City Bhiwadi
- Area Sector 24

