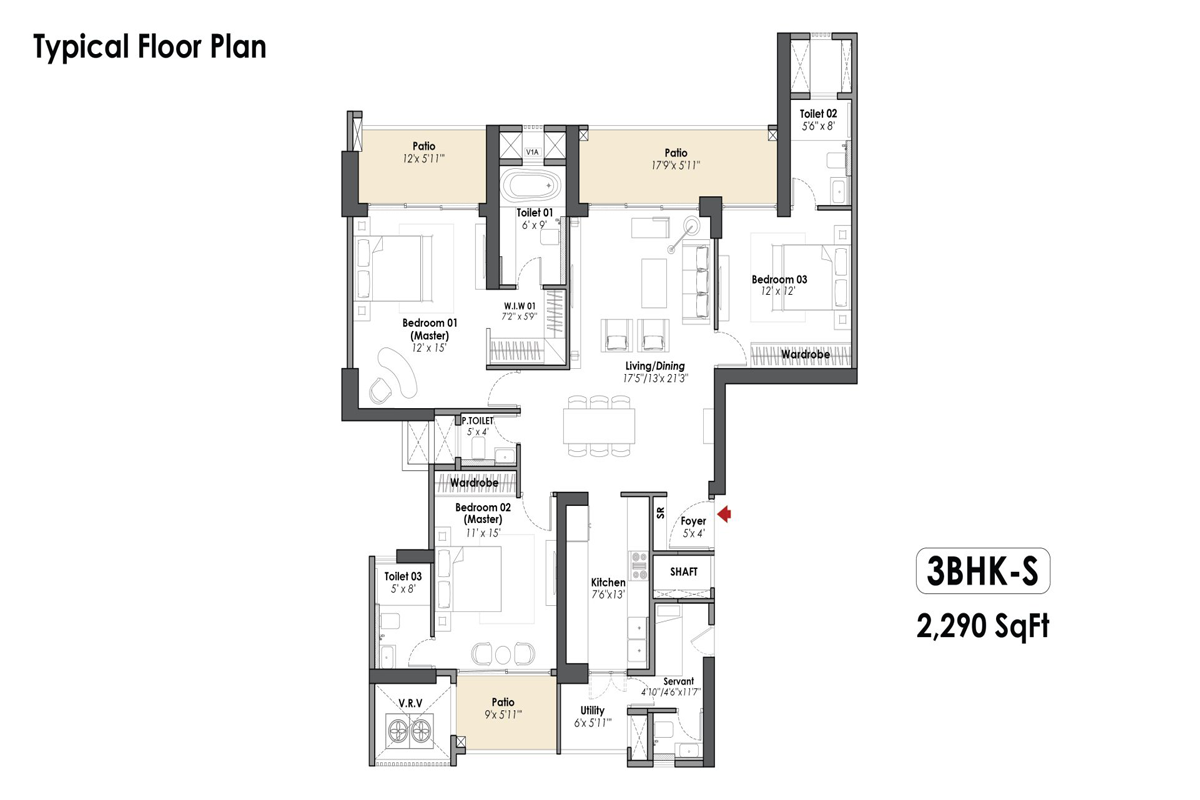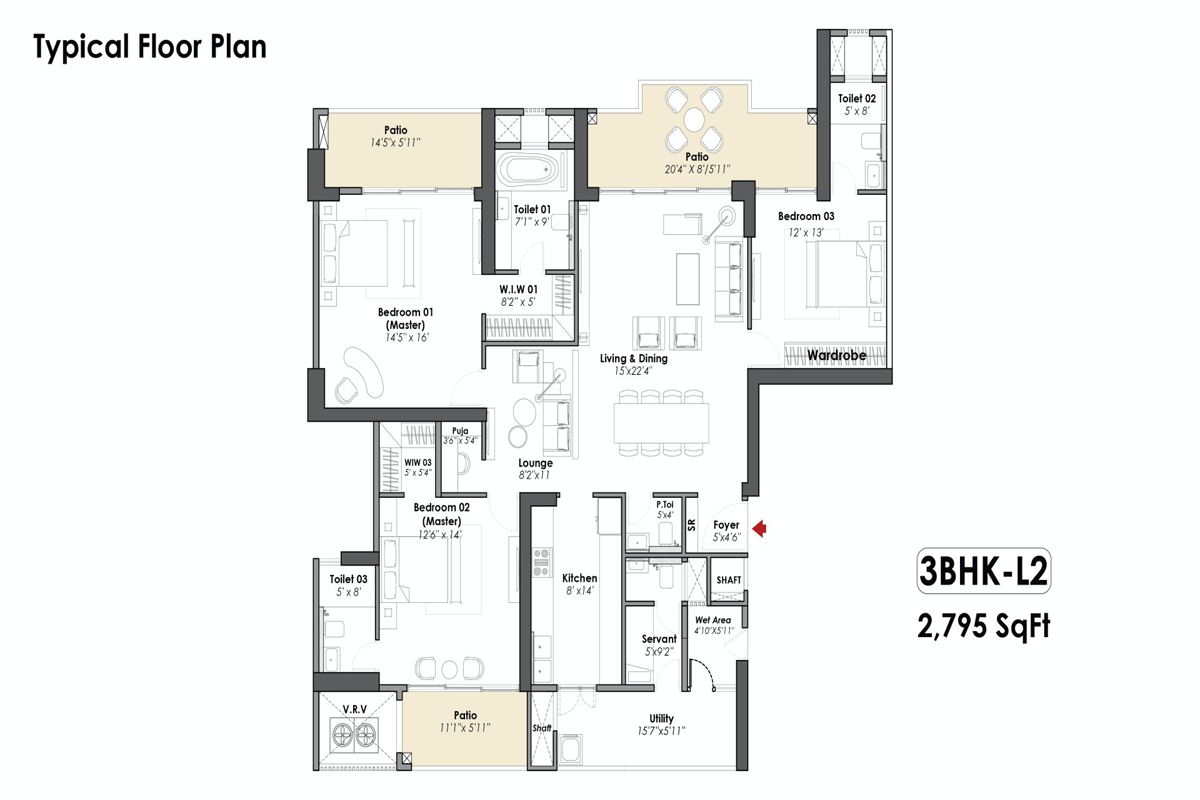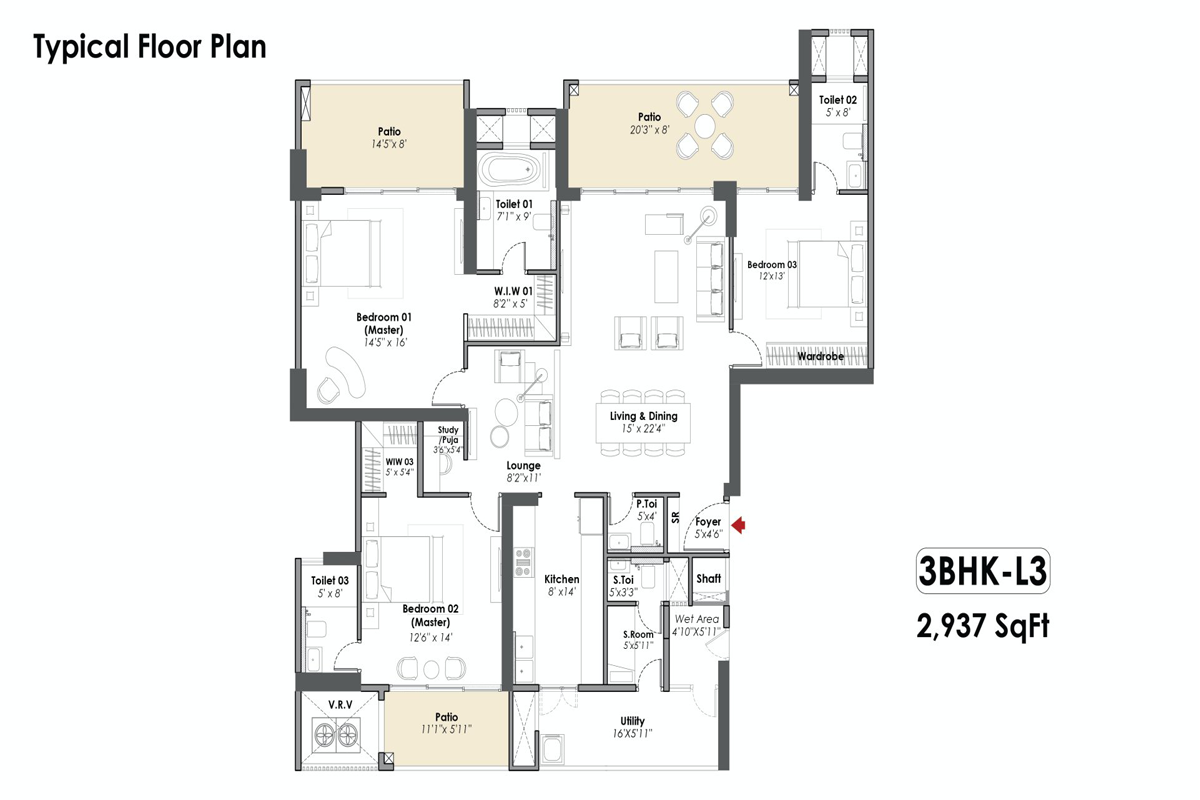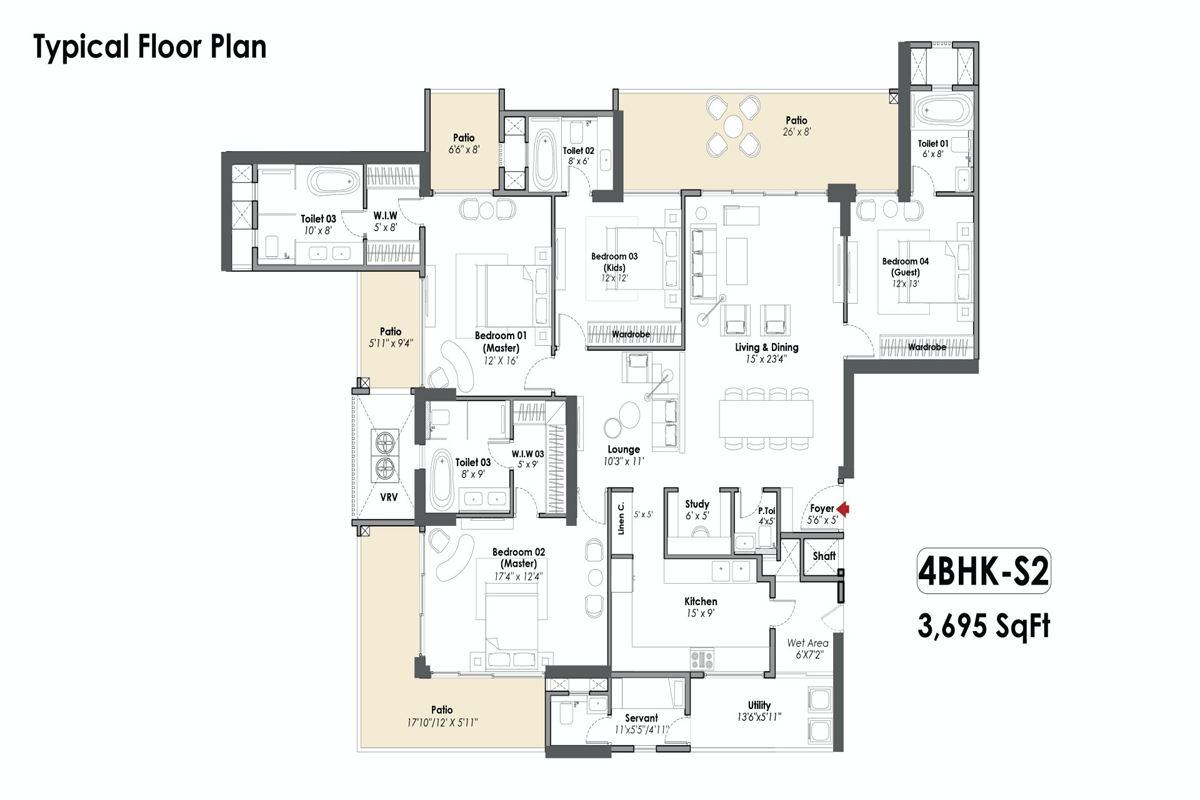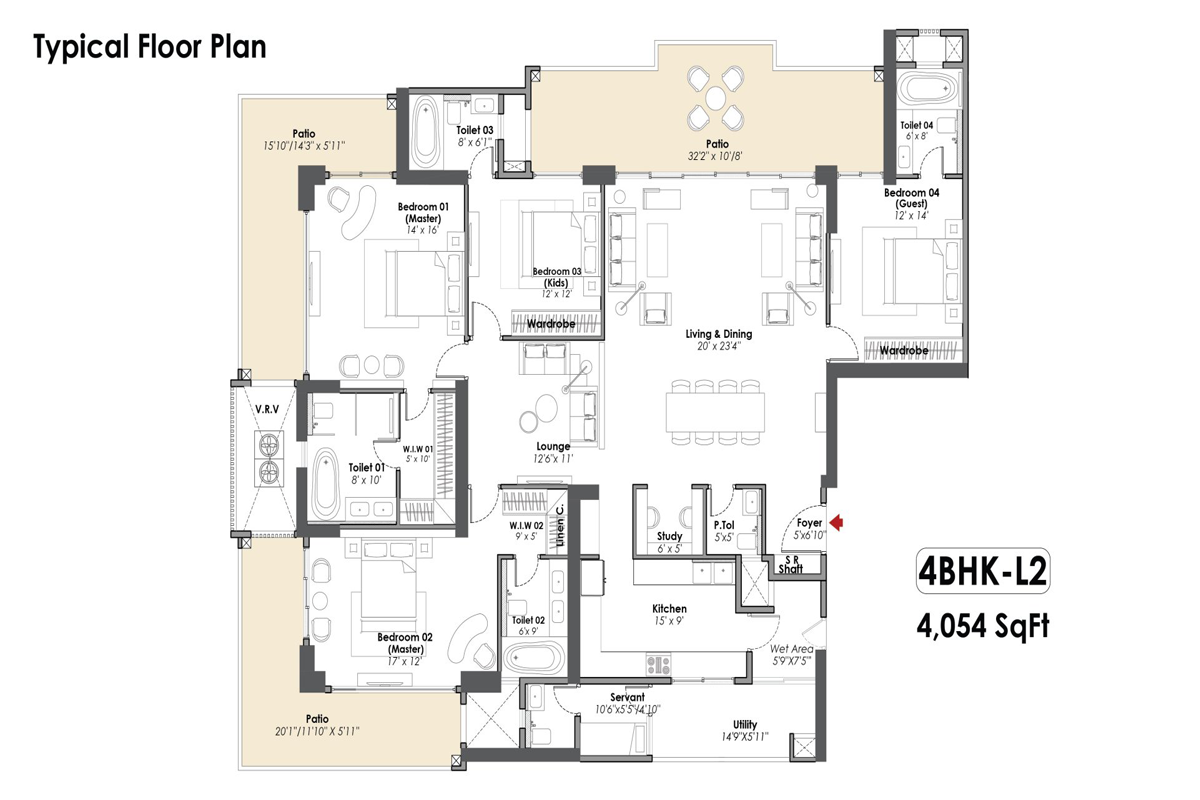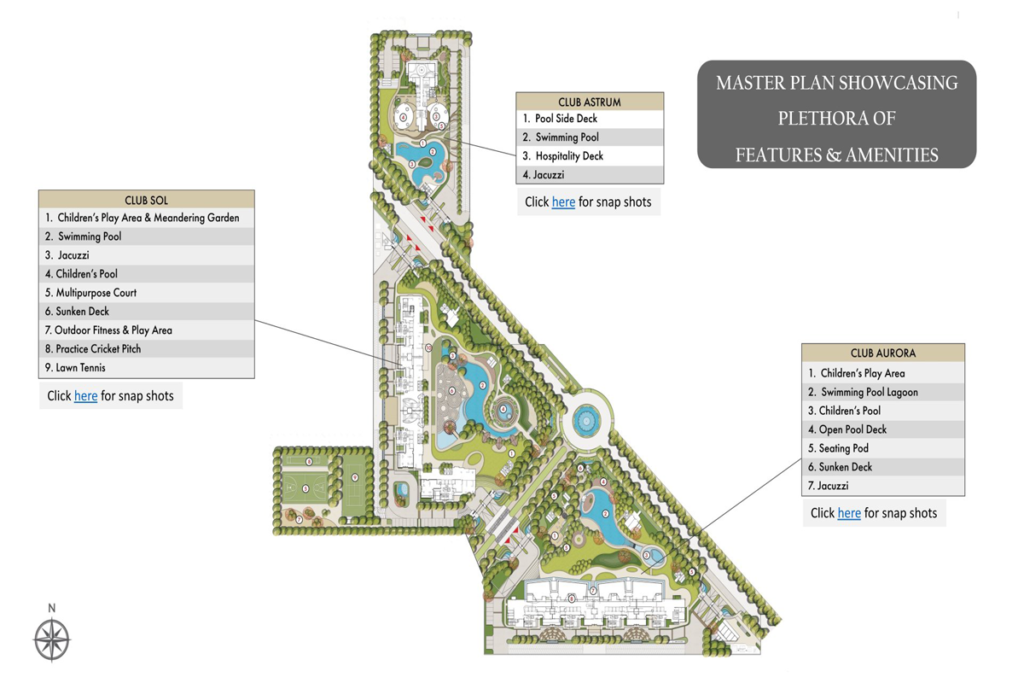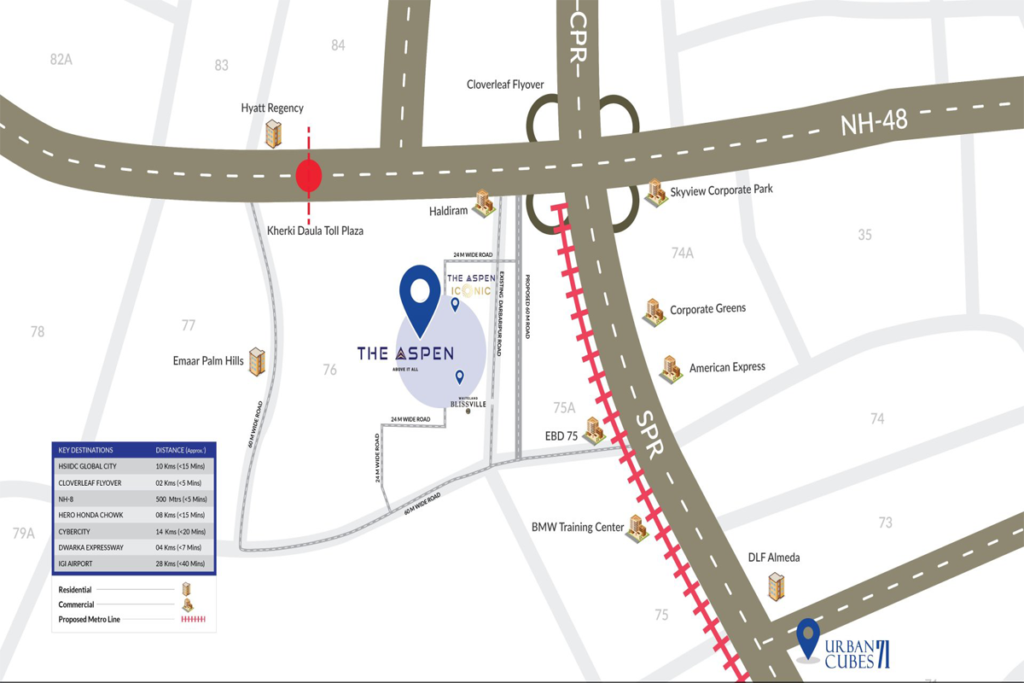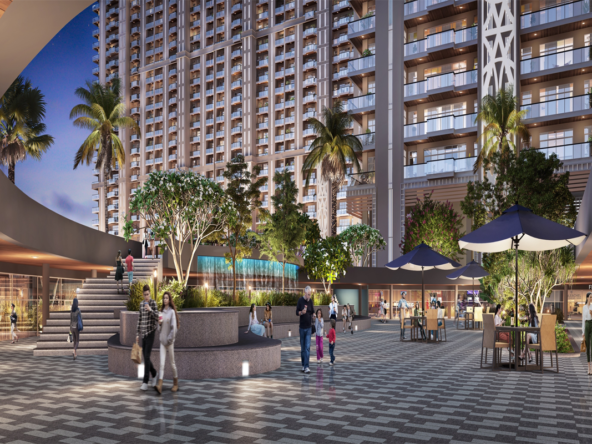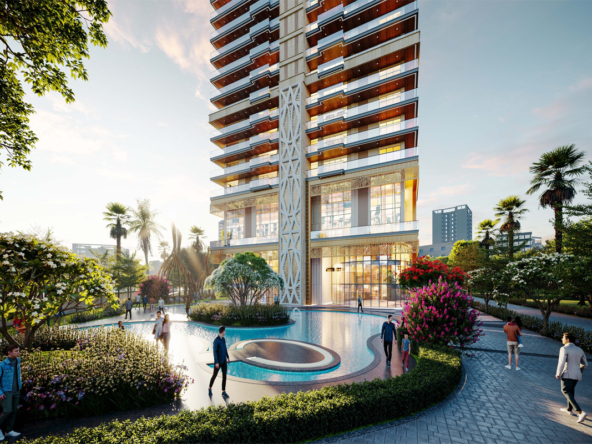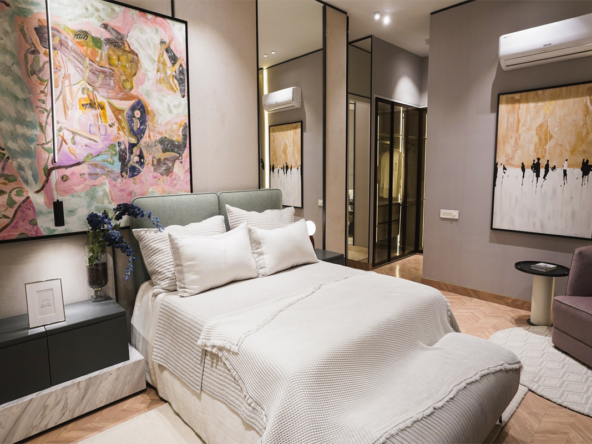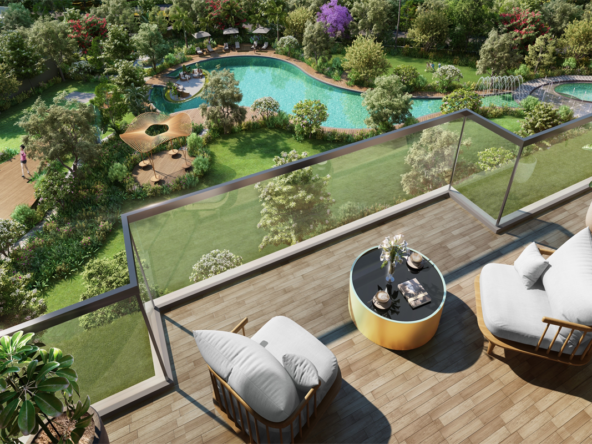New Project
Luxury
Sector 76, New Gurugram
The Aspen
The Aspen Snapshot

Property ID
RH-20501
RH-20501

Total Area
13 Acres
13 Acres

RERA No
HARERA No. 7 of 2023 Dated 12.01.2023
HARERA No. 7 of 2023 Dated 12.01.2023

Developers
Whiteland
Whiteland

Property Plan
3/4 BHK
3/4 BHK

Property Sizes
2200 Sq. Ft.
2200 Sq. Ft.
About The Aspen
Whiteland The Aspen presents luxurious 3/4 BHK apartments in the prime location of Sector 76, Gurgaon. Experience sophisticated living with premium amenities and elegant design.
The Aspen Features
- 24*7 Security
- Air Conditioning
- Badminton
- Banquet Hall
- Cafeterias
- Children's Play Area
- Club House
- Conference Room & Library
- Gated Society
Additional details
- Total Units: 619
The Aspen Floor Plans
Map Information
- City New Gurugram
- Area Sector 76

